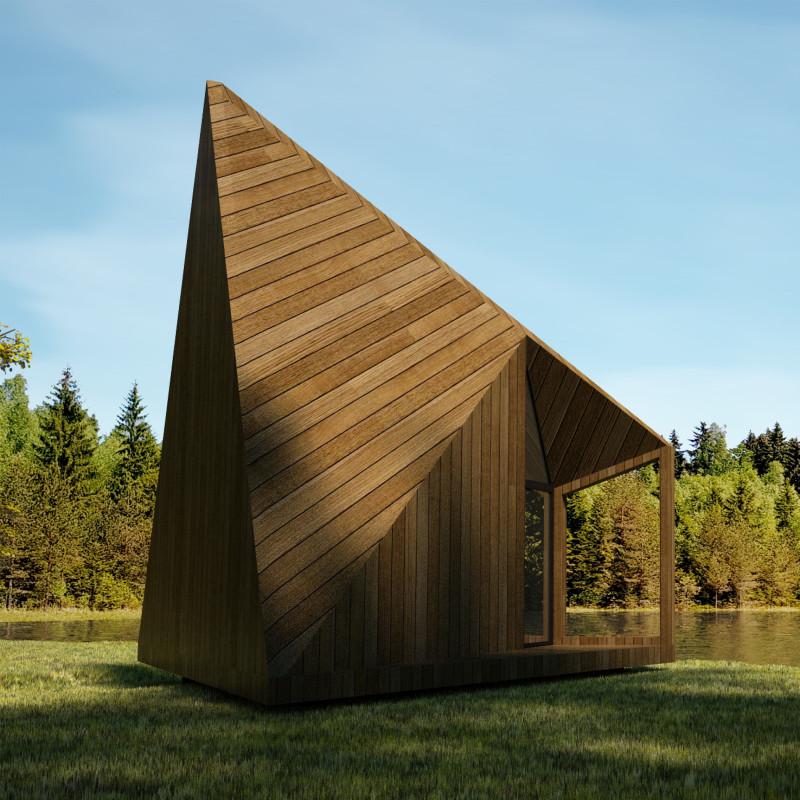5 key facts about this project
The design presents a contemporary interpretation of Latvian vernacular architecture, positioned within a natural landscape that enhances its purpose as a retreat. The cabin's design concept combines traditional forms with modern use, focusing on sustainability and a connection to nature. It provides a peaceful environment for occupants, emphasizing simplicity and functionality.
Foundation System
A screw piled foundation is used to support the cabin, minimizing the impact on the surrounding land. This choice keeps the site disturbance to a minimum, allowing the natural terrain to remain mostly undisturbed. The foundation elements can be fabricated on-site, using local materials, which supports sustainable practices and reduces the ecological footprint during construction.
Elevated Structure
The floor platform is made from engineered thermo-wood and is elevated above the ground. This height helps manage temperature effectively, preventing cold air from entering the interior during winter. As a result, the living space remains comfortable year-round. This design detail shows careful thoughtfulness towards seasonal weather, ensuring that the cabin is practical and inviting.
Spatial Organization
The layout prioritizes functionality by placing the sleeping area above other essential rooms, such as the bathroom, kitchen, and mechanical room. This clever arrangement maximizes the usable space while keeping the design simple and efficient. It fosters easy movement throughout the cabin, making daily activities more manageable for residents.
Connection to Nature
Large windows on the north side of the cabin allow natural light to flood the interior. They frame views of the woods beyond, inviting the outdoors in. This feature enriches the occupant's experience, creating a strong bond between the cabin and its natural surroundings. The design encourages moments of reflection, as the sights and sounds of the forest become part of daily life within the cabin.























































