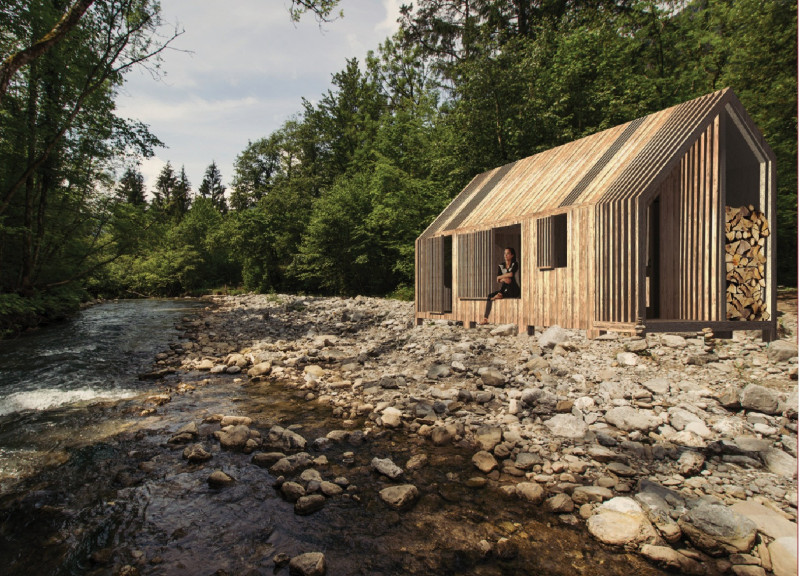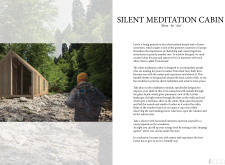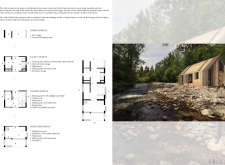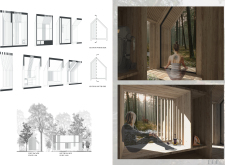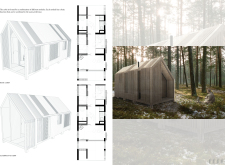5 key facts about this project
The Silent Meditation Cabin is located in Latvia, a country known for its natural beauty and rich ecosystems. It serves as a retreat for individuals seeking peace and a deeper connection with their surroundings. The design reflects a commitment to simplicity and harmony, guided by the principle of "More - by - less."
Architecture Concept
The design focuses on ecotourism while fostering a relationship between people and nature. It features a modular layout that meets various user needs. Key areas include a meditation module for reflection, a comfort module for resting, and a facilities module that provides essential services. This thoughtful arrangement allows for a variety of activities, all while maintaining a cohesive visual identity.
Materials and Construction
The cabin utilizes locally sourced materials to support its ecological focus. Wood is used for its warmth and structural reliability. Hemp insulation enhances energy efficiency, while clay finishes contribute to a natural and inviting atmosphere. These materials respect the local environment and help the building operate sustainably.
Spatial Organization
The cabin's configuration includes elevated sections, which help minimize impact on the landscape. Large glazed facades enable natural light to fill the interior spaces. This design creates a serene atmosphere for meditation and relaxation. Open lines of sight connect the different modules, supporting both privacy and collaboration, which are essential for a meaningful retreat experience.
Design Details
Attention to detail is evident in features like the skylight in the sleeping area, which allows occupants to gaze at the night sky. A rainwater harvesting system helps to reinforce self-sufficiency, making the cabin a sustainable space. Overall, the design emphasizes a balance between personal reflection and an appreciation of the natural world.


