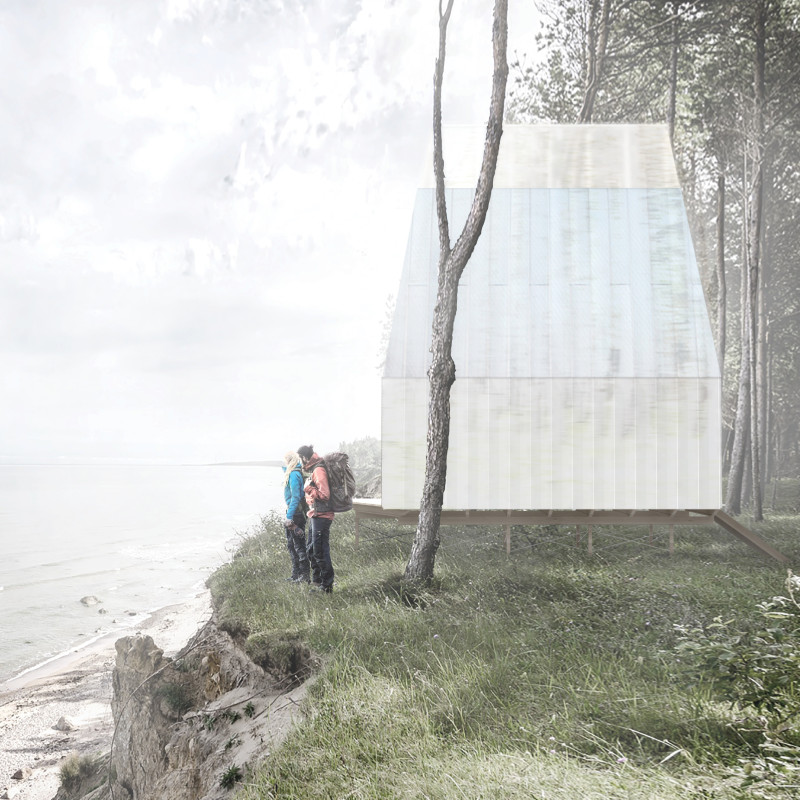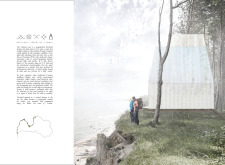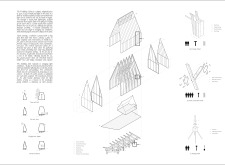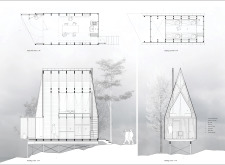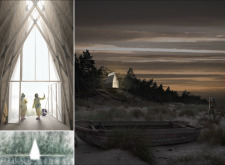5 key facts about this project
## Overview
Located along Latvia's Baltic Sea coast, the Trekking Cabin embodies a contemporary interpretation of local architectural traditions while addressing environmental sustainability. This design reflects a commitment to fostering a sustainable relationship with its natural surroundings and serves as a practical retreat for outdoor enthusiasts. The cabin's strategic placement at the water's edge enhances the user's connection to the landscape and emphasizes the dynamic interplay between built form and nature.
## Architectural Expression
### Form and Structural Considerations
The Trekking Cabin features a steeply gabled roof that draws inspiration from traditional Latvian design. This form not only contributes to the aesthetic quality of the structure but also facilitates efficient water drainage, an essential characteristic for coastal architecture. The elongated profile enhances the cabin's vertical presence, reinforcing its resilience against strong winds while framing expansive views of the sea and sky.
### Material Selection and Sustainability
Materials were selected with a focus on local availability and sustainable practices, ensuring the cabin's integration with its environment. Key components include timber frame construction for structural support and warmth, large glass panels that invite natural light and views, lightweight metal for roofing and fasteners that withstand coastal elements, and composite panels for exterior cladding that improve insulation. Together, these materials contribute to the energy efficiency of the building while maintaining a strong visual and functional connection to its coastal setting.


