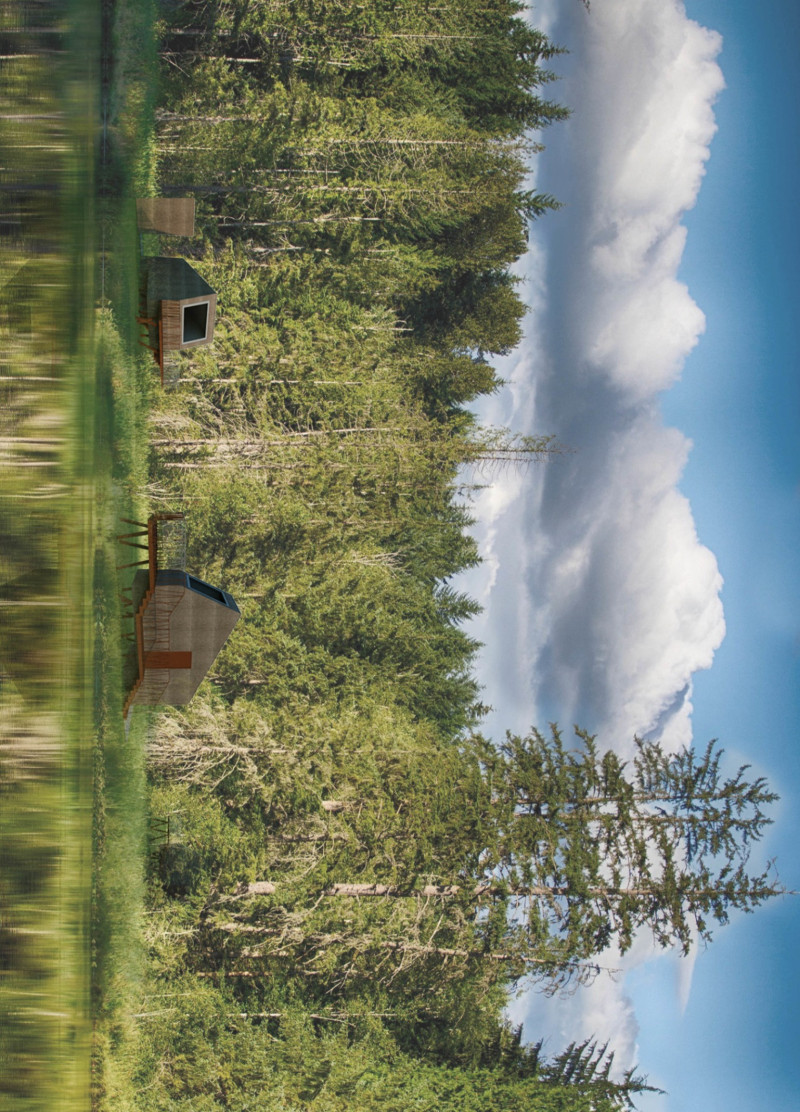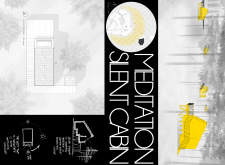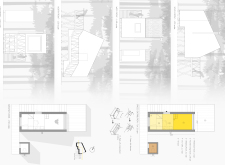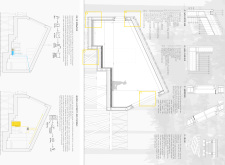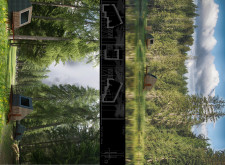5 key facts about this project
The Meditation Silent Cabin offers a calming space designed for mindfulness and reflection. Situated in a natural setting, the cabin focuses on connecting its occupants with the outdoors while providing functional areas for daily activities. The design combines simplicity and practicality, ensuring the building integrates well with its environment.
Spatial Organization
The cabin features a total area of 15 square meters, containing essential spaces like a meditation room, kitchen/living area, sleeping room, dry toilet, and terrace. The meditation room, spanning 5 square meters, is located to capture morning light, enhancing the tranquil atmosphere. This careful arrangement allows each space to effectively serve its purpose while promoting a smooth transition throughout the cabin.
Structural Design
Raising the cabin on a stilt system addresses issues related to moisture from the ground. This decision comes from a careful assessment of the local climate. The structure relies on coated steel pillars for strength and durability, providing isolation from humidity. By elevating the cabin, it not only protects against weather challenges but also affords stunning views of the surroundings.
Sustainability Features
The design incorporates an efficient rainwater collection system. Water from the roof flows into a cistern located beneath the sink, which has a filtration system. A hand pump makes accessing water simple. Additionally, there is a removable cistern for managing wastewater sustainably, reflecting a commitment to responsible living without sacrificing convenience.
Performance and Insulation
Windows in the cabin include triple glazing as well as an extra layer of double glazing. This design helps with both temperature control and sound insulation. The materials chosen, such as wood beams and shingles made from red fir, along with OSB panels, create a natural aesthetic that complements the setting without overpowering it.
The cabin finishes with a terrace that encourages outdoor living. This area blends the indoor and outdoor spaces, allowing residents to enjoy the views and fresh air while maintaining a feeling of shelter and comfort.


