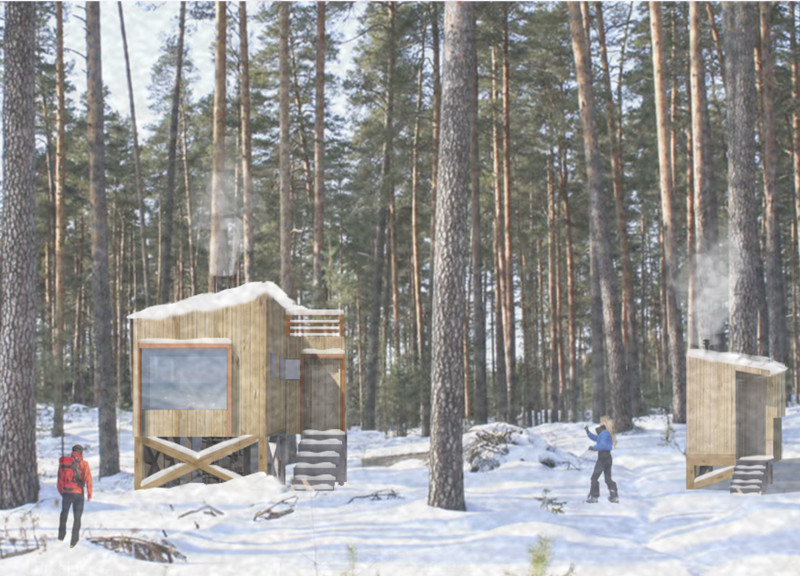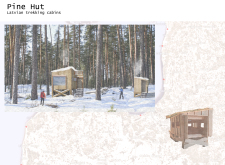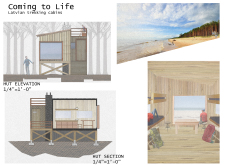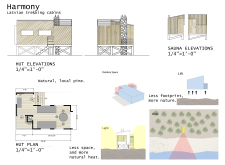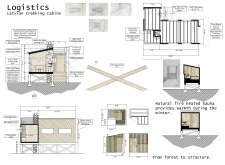5 key facts about this project
## Overview
The Pine Hut is an architectural initiative situated in the forests of Latvia, designed to serve as trekking cabins that provide modern living accommodations while fostering an immersive experience with the surrounding natural environment. The project emphasizes sustainable practices and aims to minimize its carbon footprint by utilizing locally sourced materials and integrating its design with the regional ecological systems.
## Material Selection
The construction employs a range of materials that reflect both functionality and contextual relevance. Local pine wood serves as the primary building component, chosen for its warmth and availability. Concrete foundations elevate the structure, providing insulation and moisture protection. Stone and mortar are used for chimneys, echoing traditional local building methods, while mahogany accents in furnishings enhance the aesthetic quality. Hybrid windows with single-pane glass offer expansive views without compromising thermal efficiency, supplemented by a thermal insulating layer in the design that optimizes energy retention.
## Spatial Organization
The Pine Hut's design incorporates distinct functional zones tailored to the needs of its users. An open living area welcomes guests with natural light and views of the landscape through large windows. The sleeping quarters feature bunk beds arranged to maximize space and facilitate communal interaction. A natural fire-heated sauna promotes relaxation during colder months, and a rooftop deck provides outdoor leisure and panoramic views. Each spatial element has been meticulously planned to ensure usability while maintaining a minimal footprint within the natural setting.


