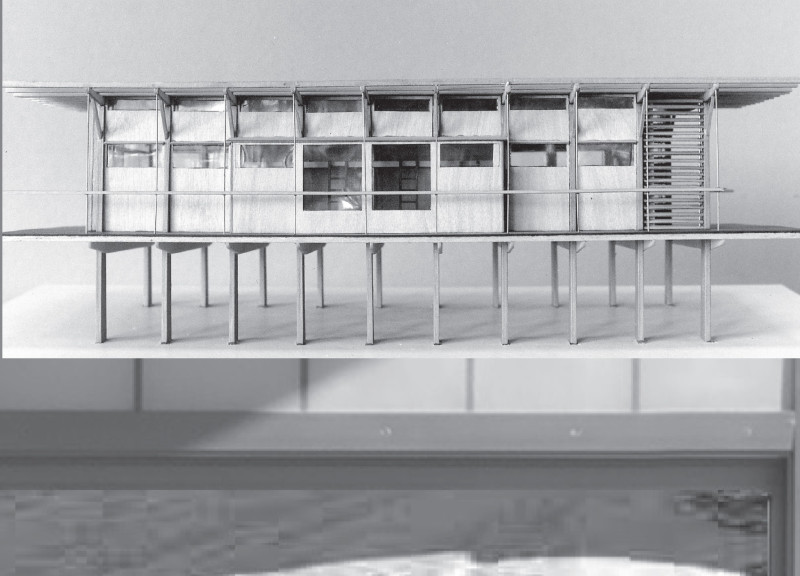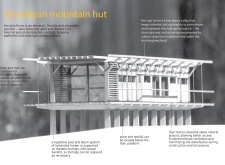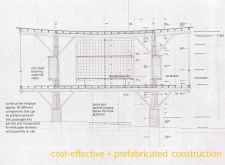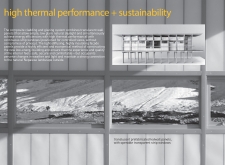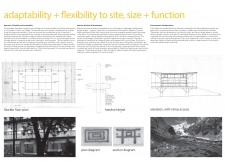5 key facts about this project
### Overview
The Himalayan Mountain Hut is designed to provide a sustainable and adaptable shelter within the challenging climatic conditions of the Himalayas. Situated at a strategic elevation, the structure responds to its natural surroundings and caters to the needs of trekkers, facilitating both community interaction and individual comfort. The project emphasizes efficient use of materials and construction techniques that are tailored for resilience against extreme weather, while prioritizing environmental sustainability.
### Spatial Organization and Configuration
The architectural approach focuses on a flexible layout that allows for various internal spaces, including designated areas for sleeping, cooking, and communal gatherings. This versatility supports dynamic user needs and seasonal variations in group sizes. The structure features an elevated design to minimize site disturbance, enhance accessibility during adverse weather, and create sheltered outdoor spaces, reinforcing both functionality and user experience. A low-sloped roof contributes to thermal performance by optimizing insulation from collected snow.
### Material and Environmental Integration
The choice of materials is critical to the hut's performance, with laminated timber forming the primary structural element due to its high strength-to-weight ratio. Translucent Kalwall panels provide natural light and energy efficiency while maintaining privacy and connection to the outdoors. Durable concrete and stone foundations ensure stability on uneven terrain. The strategic use of operable glass windows allows for ventilation and visual engagement with the surrounding landscape. Additionally, the construction incorporates renewable energy solutions and water management systems, enhancing the hut's self-sufficiency and reducing its environmental footprint. Prefabrication of components enables rapid assembly in remote locations, critical for the project's success.


