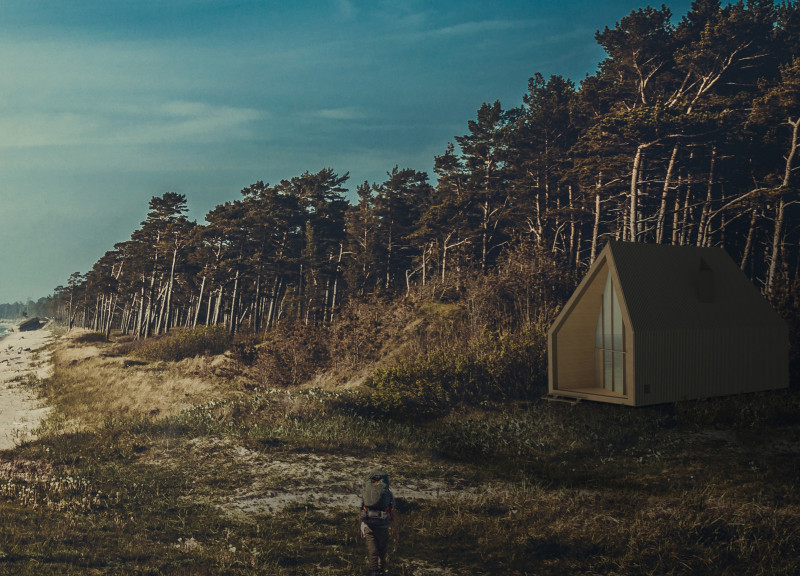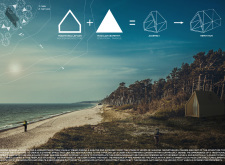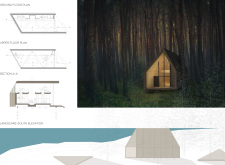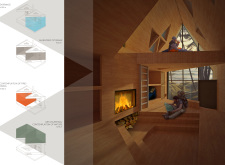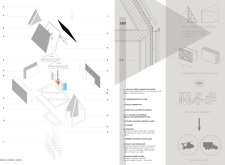5 key facts about this project
### Overview
This project is situated in Latvia's wooded landscapes, aiming to create a refuge for travelers along long-distance trails. The design harmoniously fuses traditional wooden architecture with modular geometry, reflecting the contextual relevance of Latvia's architectural heritage while promoting a sense of community and social interaction.
### Spatial Organization
The internal layout is strategically segmented into functional zones: an entrance, a sleeping and storage area, and a communal space centered around a fireplace. This open-plan configuration enhances interaction with the natural surroundings and accommodates flexible use. Large glazed openings throughout the structure provide ample natural light and panoramic views, fostering a connection between the interior and the outdoor environment.
### Materiality and Sustainability
The construction employs locally sourced Latvian timber, particularly engineered wood such as cross-laminated timber (X-LAM), to ensure structural integrity and thermal insulation. Double-glazing window systems enhance energy efficiency while maintaining transparency. A helical pier foundation system minimizes site disturbance, allowing for an elevated construction that helps integrate the cabin within its landscape. The exterior features vertical louvers and ribbed wooden floor slabs, providing texture and aiding in energy efficiency through durable insulation practices. This project emphasizes eco-friendly materials and adaptable modular assembly, addressing contemporary demands for sustainability and practicality in architectural design.


