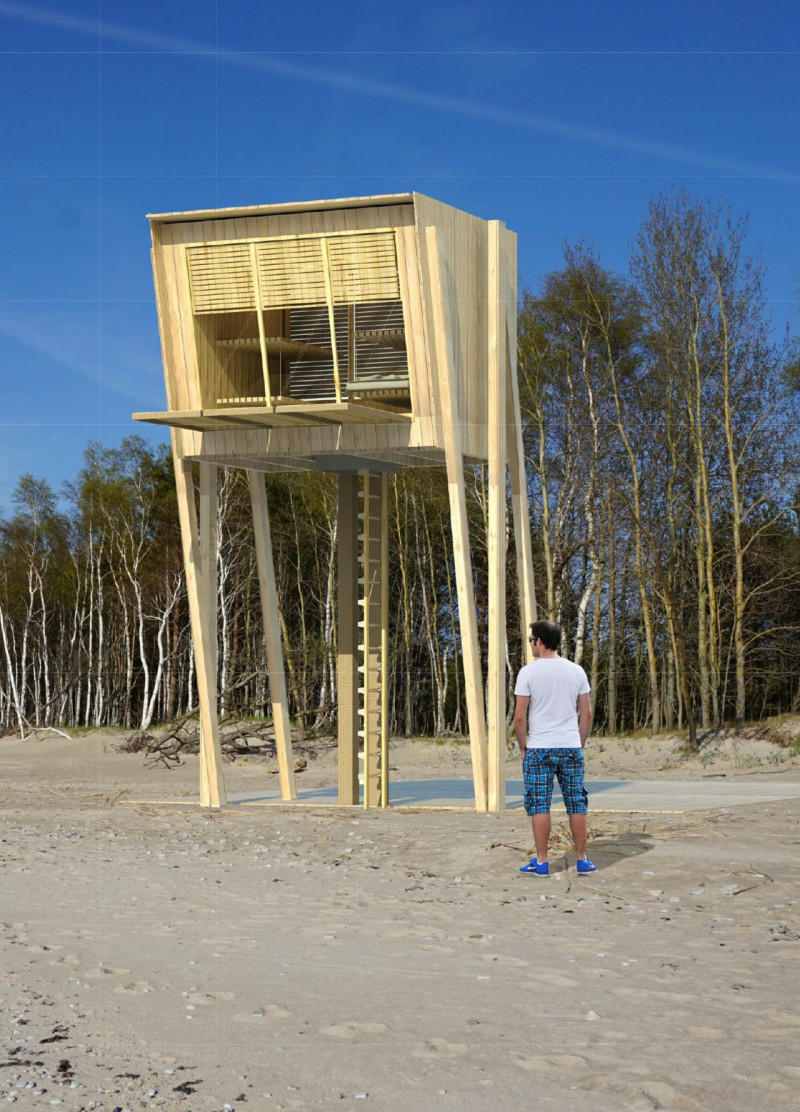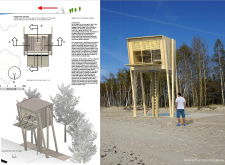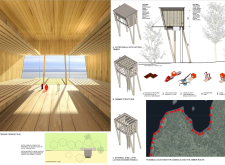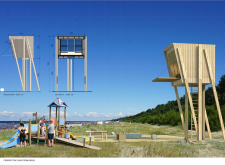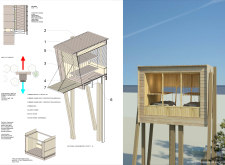5 key facts about this project
**Overview and Context**
The Amber Route Trekking Cabins are located along the Baltic Sea in Latvia, designed to enhance the natural experience of a coastal environment. The project aims to create structures that provide panoramic views of the sea and surrounding forests while minimizing ecological disruption. Elevated above the ground, the cabins serve as vantage points that facilitate engagement with nature.
**Spatial Organization and Modular Design**
The architectural configuration features an open living space that promotes both community interaction and individual comfort. The adaptable layout accommodates various activities such as dining and sleeping. Constructed using prefabricated modules, the cabins can be assembled quickly, reducing on-site construction time and allowing for future relocation if necessary. This modularity aligns with contemporary architectural principles and enhances the efficiency of the overall design.
**Material Selection and Sustainability**
A commitment to sustainability is reflected in the choice of locally sourced materials, particularly Latvian timber, which is used for structural and aesthetic elements. Plywood is utilized for internal sheathing, enhancing the warmth and acoustic qualities of interiors. The incorporation of glass allows for abundant natural light and unobstructed views, fostering a strong connection to the surrounding landscape. The design also integrates climate-responsive features such as shading devices and natural ventilation systems, promoting energy efficiency and harmony with the local climate.


