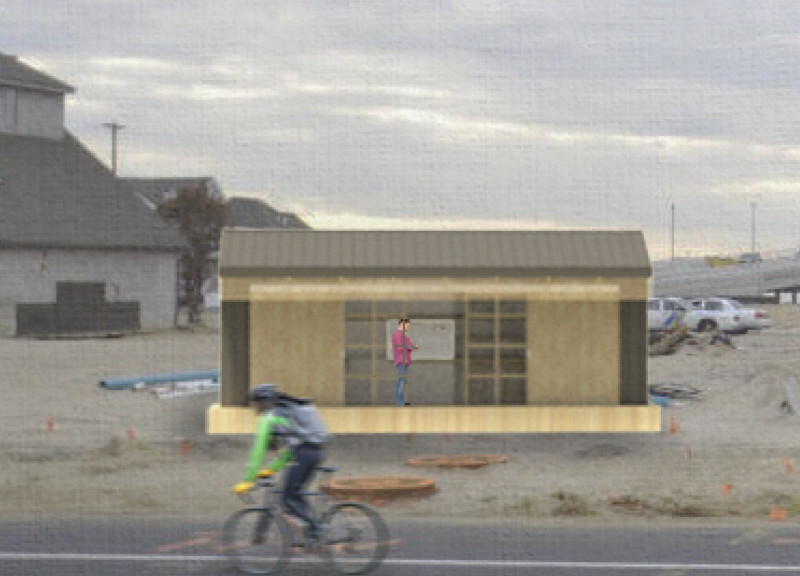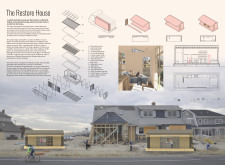5 key facts about this project
The Restore House addresses the urgent need for affordable and sustainable housing solutions for families affected by natural disasters. Designed with the intent to provide rapid assistance, it emphasizes staying connected to communities during difficult times. The overall concept focuses on creating a supportive and functional living space that allows occupants to adapt to their new circumstances.
Adaptability and Flexibility
The Restore House incorporates an open floor plan that allows for easy rearrangement of the space. This flexibility is vital for families who may have shifting needs after a disaster. A large sliding glass door faces south to take advantage of natural light and air flow, promoting a sense of openness. Barn doors are included for safety and privacy, giving residents control over their living environment.
Structural Integrity and Elevation
Positioned on a raised plinth, the house elevates inhabitants above potential floodwaters. This elevation also provides additional storage space underneath. Key features, such as adjustable louvers, help regulate temperature and prevent overheating in different climates. By addressing these environmental factors, the design enhances the building's overall resilience and stability.
Sustainable Systems and Materiality
A key focus of the Restore House is its commitment to sustainability. It features photovoltaic panels for energy independence. Rainwater collection systems, together with greywater systems and composting toilets, further promote eco-friendly living. Structural components include OSB sheathing and Timber I Joists, which support the building's strength, while batt insulation and vapor membranes improve thermal comfort for residents.
Rapid Deployment
The design allows for prefabrication, meaning units can be easily transported and assembled on-site. Multiple houses can fit onto one trailer, facilitating quick deployment in emergencies. Each unit can be set up by a small team in just hours, providing a vital housing solution when it is needed most.
Functional elements blend with considerations for community living, resulting in a space that prioritizes comfort and resilience. One notable feature is the adjustable louvers, allowing occupants to control light and air, enhancing their overall experience in the home.



















































