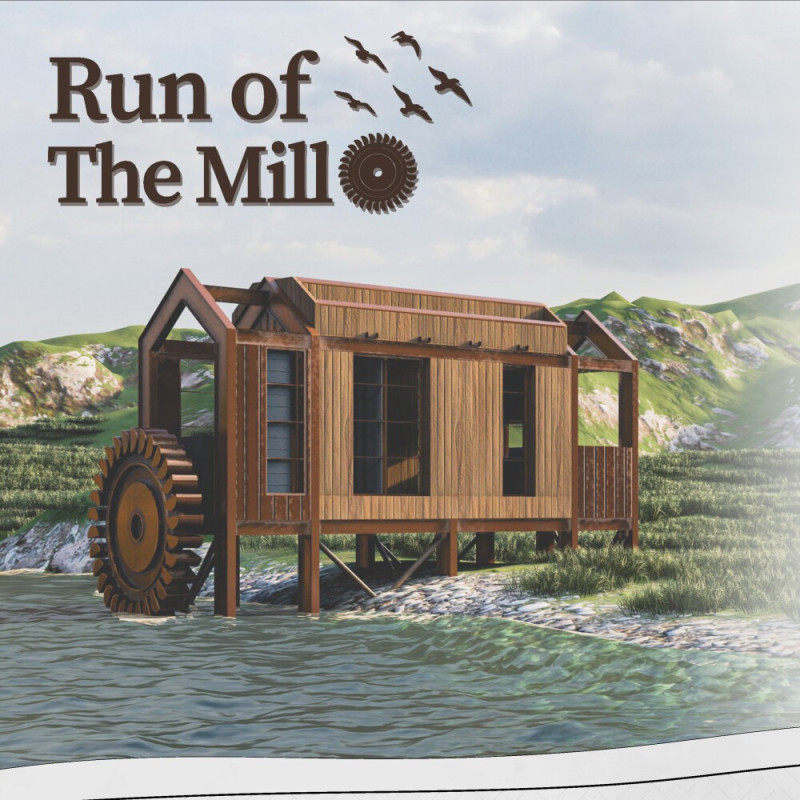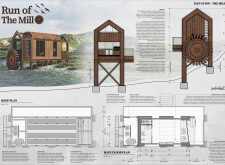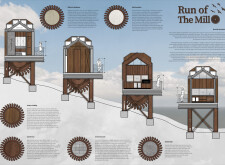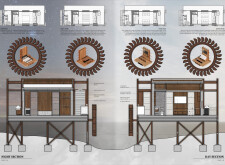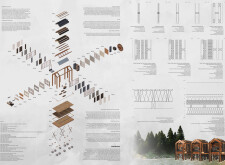5 key facts about this project
## Project Overview
Located adjacent to a water body, the design draws inspiration from traditional watermill structures, integrating contemporary functionality with sustainable practices. The scheme operates both as a residential dwelling and a source of renewable energy, effectively engaging with the environment. By harnessing the natural flow of water, the structure not only serves its inhabitants but also has the potential to contribute to the surrounding community.
## Spatial Configuration and Flexibility
The layout of "Run of the Mill" includes adaptable spaces to accommodate diverse lifestyles. Key features of the main floor plan include a dining area that can serve as a workspace, and sleeping quarters designed for comfort and versatility. Ample storage solutions are embedded within the design, utilizing overhead cabinets and fold-out options to maintain an organized living environment. This strategic spatial arrangement emphasizes functionality without compromising aesthetic qualities.
## Material and Sustainability Strategies
A thoughtful selection of materials promotes both sustainability and visual appeal. Timber cladding provides durability and insulation, while aged bronze accents introduce a timeless element. Reflective and bulk insulation enhance energy efficiency, contributing to a reduced environmental footprint. The incorporation of a green roof blends the structure with its natural surroundings, aiding in temperature regulation and managing stormwater runoff. Furthermore, the elevated design allows for improved ventilation and panoramic views, adding another layer of environmental harmony to the project.


