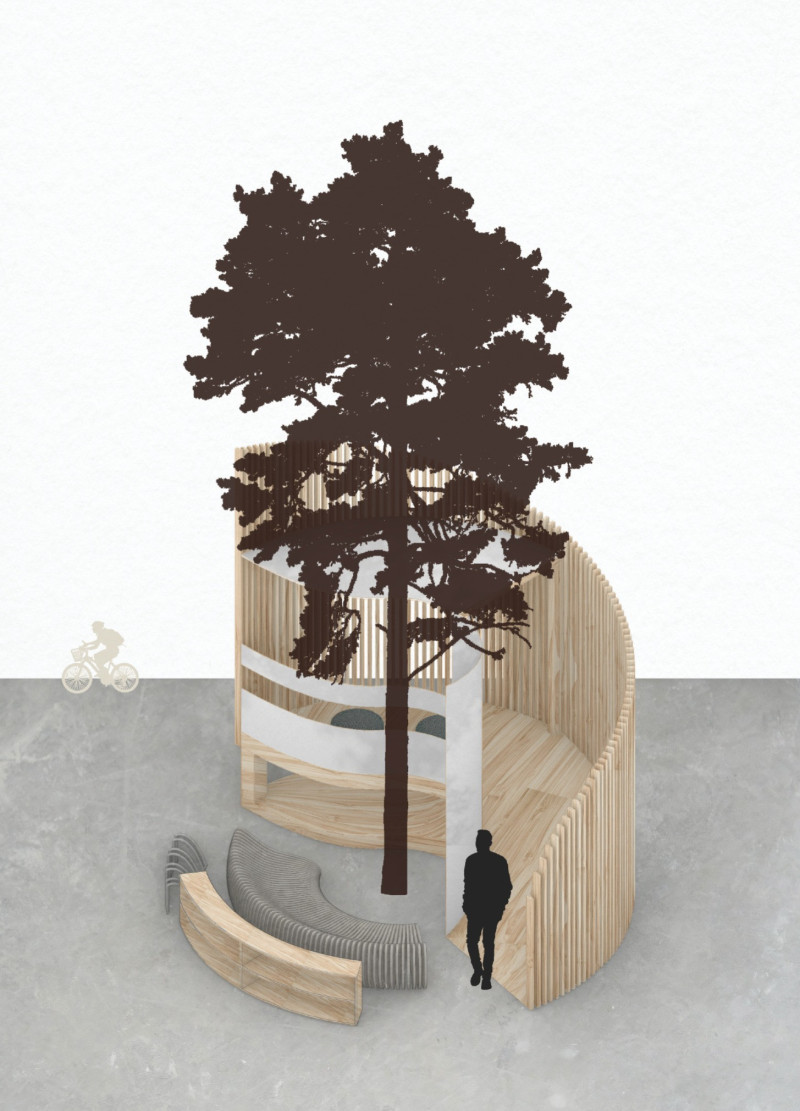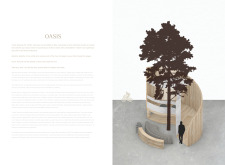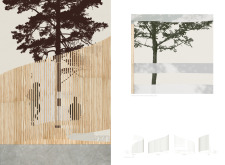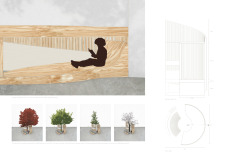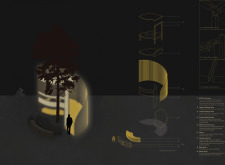5 key facts about this project
## Project Overview
The Oasis is a conceptual design focused on creating a tranquil reading environment within urban settings. This public structure aims to foster mindfulness and community interaction through literature and nature integration. The design reflects an understanding of the pressures of modern life, providing a dedicated space for individual reflection and communal engagement.
### Spatial Strategy
The design of the Oasis features a multi-level arrangement that facilitates diverse social interactions and solitary reading experiences. It includes an upper seating area, offering panoramic views that enhance the reading experience by connecting users with the outdoor landscape, and a lower seating area designed for privacy and concentration. An open space embedded with a live tree serves as a focal point, highlighting the relationship between built and natural elements and promoting a sense of permanence and continuity across seasons.
### Materiality and Sustainability
The material choices are reflective of both aesthetic and functional considerations, emphasizing environmental sustainability. Timber serves as the core structural material, providing warmth and a natural ambiance. ETFE, known for its lightweight properties, allows for natural light filtration while offering protection from the elements. Anodized aluminum is utilized in the framework for durability and ease of assembly, while concrete provides a stable foundation. Integrated LED lighting enhances visibility and user comfort, contributing to an inviting atmosphere. Each material not only supports the structural integrity but also minimizes the environmental footprint, aligning with sustainable design practices.


