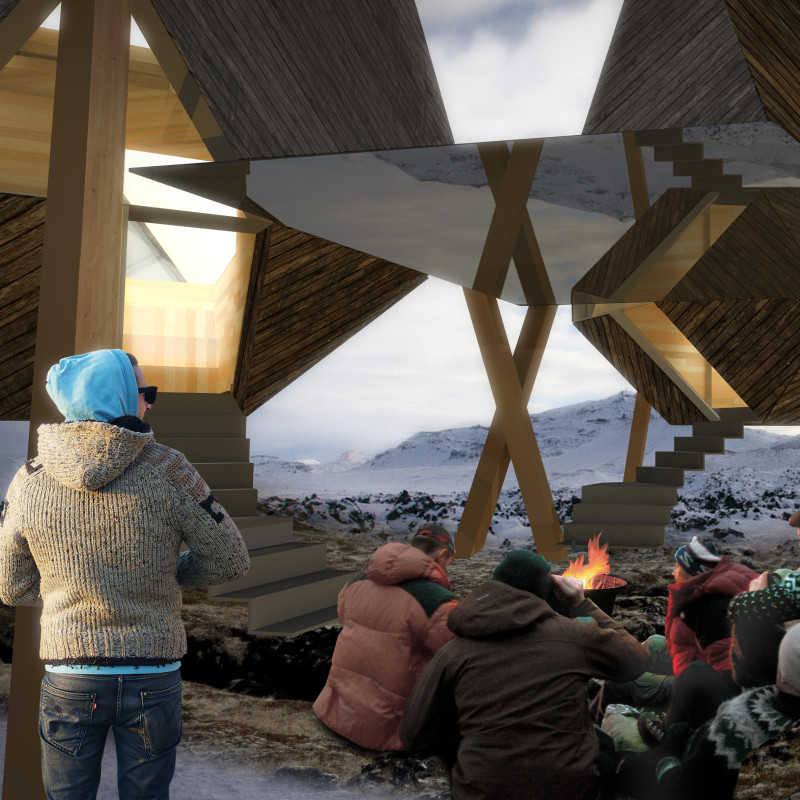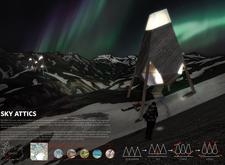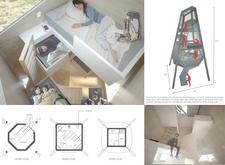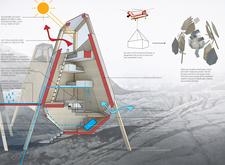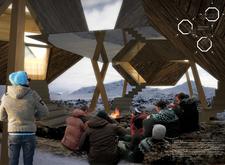5 key facts about this project
## Overview and Concept
Sky Attics is a modular architectural installation located in Iceland, strategically designed to enhance the hiking experience along the Laugavegur Trek. The project aims to provide essential resting and recovery spaces for trekkers, focusing on sustainability and user-centric functionality while easily integrating with the rugged landscape.
## Design Elements and Structure
The structure features a truncated pyramidal design that references traditional Icelandic architecture while incorporating contemporary aesthetics. Elevated on slender supports, Sky Attics minimizes its environmental footprint, ensuring minimal disruption to the local ecosystem. Each individual module accommodates up to four users and includes multipurpose sleeping and living arrangements, featuring integrated sleeping pods that enhance privacy and maximize space efficiency. Access points, including aesthetically designed ladder systems, facilitate movement between levels and contribute to user safety.
## Environmental Integration and Materiality
Sky Attics employs a strategic approach to material selection, utilizing larch wood for its warm features and durability alongside metal cladding for weather resistance. Special consideration has been given to thermal efficiency, with R-25 insulated walls enhancing energy performance. The design incorporates low-flow fixtures and composting toilets, reflecting a commitment to sustainability. Additionally, solar panels are integrated to support energy needs, while a rainwater harvesting system and large window openings optimize natural ventilation and improve the internal climate, fostering a deep connection with the surrounding environment.


