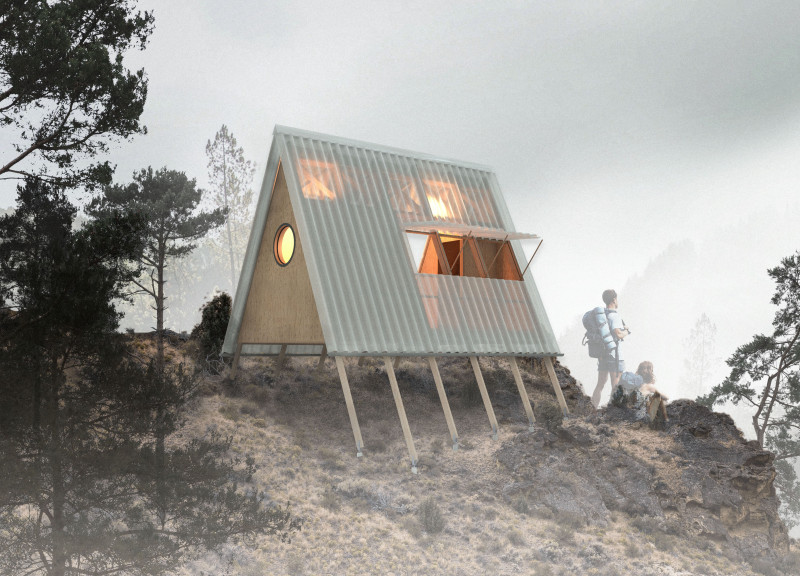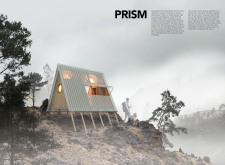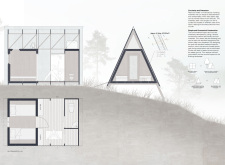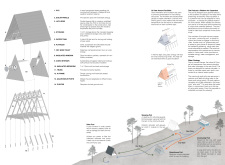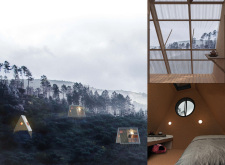5 key facts about this project
The PRISM project is an architectural design located in the foothills of the Serra da Estrela mountains in Portugal. It is designed as a yoga retreat featuring individual sleeping pods that aim to provide a serene environment for relaxation and meditation. The concept focuses on sustainability, minimalism, and maximizing the connection between the built environment and nature. The design integrates efficient use of resources and embraces environmental responsibility, making it suitable for modern retreats that prioritize ecological considerations.
Unique Structural Design
The architectural design employs an A-frame structure that is both efficient and visually appealing. This form allows for effective rain runoff and natural ventilation, suited to the mountainous terrain. The elevated nature of the pods minimizes land disruption, preserves the natural landscape, and reinforces the project’s commitment to sustainability. Lightweight materials, including semi-transparent PVC, enhance the building's connection to its surroundings by allowing natural light to penetrate while creating an inviting atmosphere within the pods.
Innovative Use of Materials
The selection of materials plays a crucial role in the PRISM project. The use of PVC not only offers durability but also provides transparency, contributing to the aesthetic appeal of the structure. Additionally, solar panels are incorporated to ensure energy independence as part of an off-grid strategy. Wood elements, such as plywood and cork, are utilized in the interiors to promote warmth and comfort while adhering to sustainable practices. Insulated windows are strategically placed to enhance thermal comfort and natural lighting, creating an environment conducive to relaxation.
The architectural design of the PRISM project prioritizes functionality while maintaining a minimalist style. Interior spaces are efficiently arranged to serve multiple purposes, including areas for sleeping and practicing yoga. Each pod is equipped with essential amenities, ensuring a focus on simplicity and tranquility. The layout promotes both privacy and communal interaction, allowing users to engage in personal reflection while also fostering connections with others.
To explore the complete range of architectural ideas, plans, and sections that detail the PRISM project, readers are encouraged to review the project presentation for an in-depth understanding of its innovative architectural approach.


