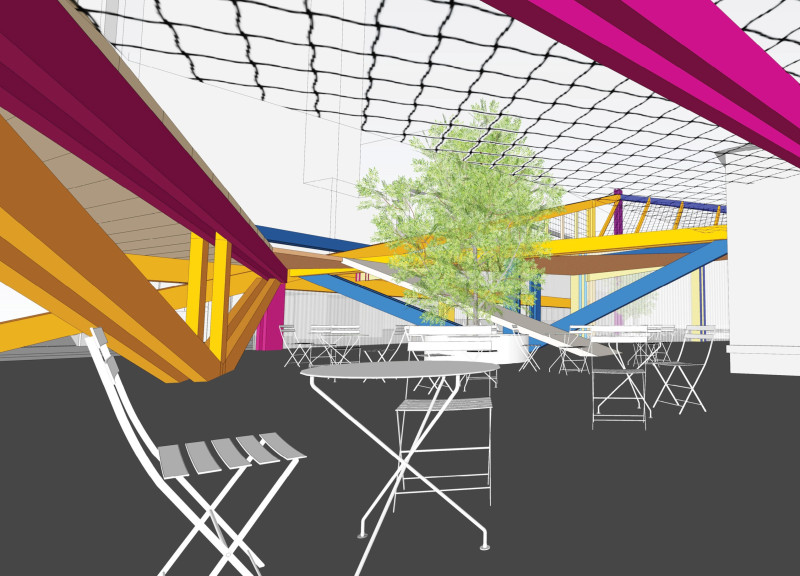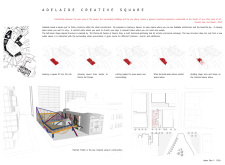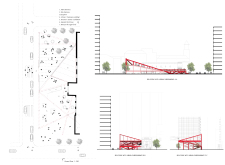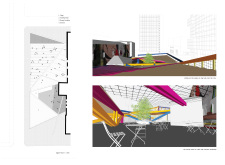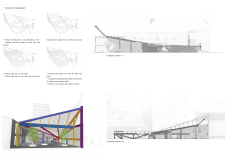5 key facts about this project
### Overview
Located in Adelaide, Australia, the Adelaide Creative Square serves as a multifunctional public space designed to enhance social interaction, creativity, and community events. Drawing inspiration from the intricate design of the Italian Piazza del Campo, the square fosters an inclusive environment that encourages gatherings and a strong emotional connection with the surrounding urban fabric. Strategically shaped to create a welcoming atmosphere, the design invites users to engage with both the space and each other, promoting a vibrant community life.
### Spatial Strategy
The layout of the square prioritizes openness and movement, featuring distinct zones that accommodate a variety of activities such as markets, exhibitions, and performances. Elevated terraces offer unique vantage points for observing events and informal socialization, while the integration of ramps and steps ensures accessibility for all users. This carefully considered spatial organization not only facilitates fluid interaction but also aligns with the pre-existing urban context of Adelaide, ensuring a cohesive relationship with adjacent structures.
### Materiality and Sustainability
The selection of materials for the Creative Square emphasizes sustainability and modern design aesthetics. Treated pine serves as the primary material for structural elements, with its warmth and vibrant colors enhancing the visual appeal of the space. Translucent polycarbonate panels are employed in both internal and external walls, allowing natural light to permeate the area while maintaining visual connectivity with the outdoors. A robust steel framework supports the elevated terraces, ensuring durability and safety, while landscaped areas introduce greenery that promotes urban biodiversity and creates a calming atmosphere. Collectively, these materials fulfill functional requirements and enrich the overall user experience within the square.


