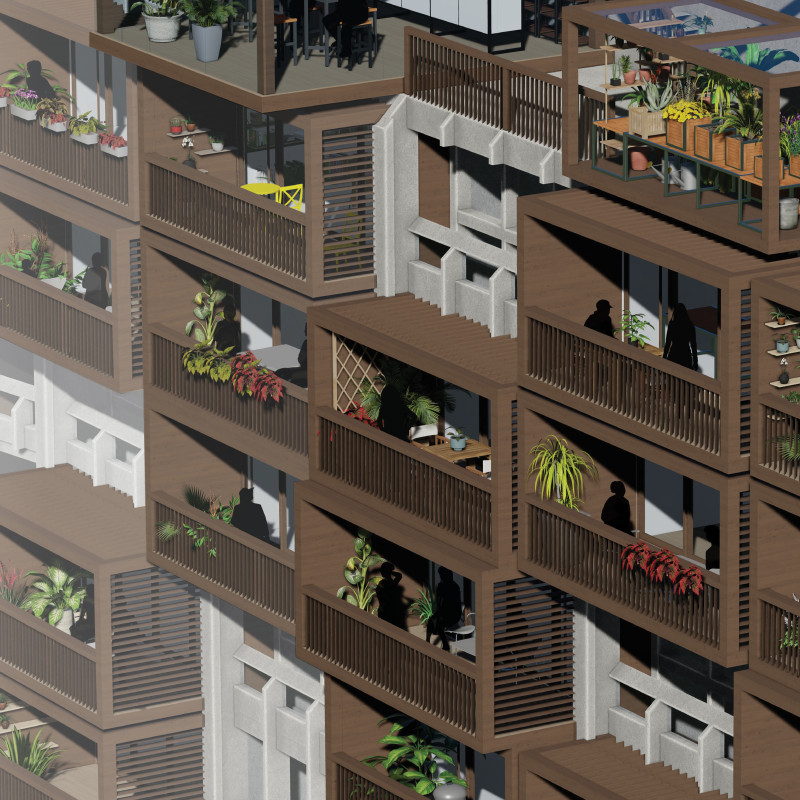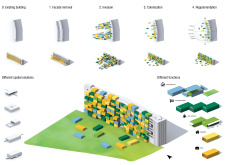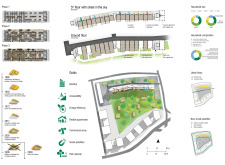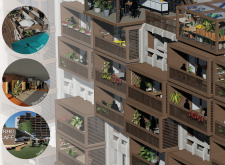5 key facts about this project
The design focuses on urban development within a lively city landscape, aiming to bring together various functions such as living, working, and socializing. Set within a densely populated area, the project emphasizes the importance of community while considering the need for sustainability. By reworking an existing building, it fosters a connection between modern architectural needs and the historical context of the site.
Urban Integration
Significant changes to the existing building begin with a planned façade removal. This allows for a refresh of the structure's appearance, optimizing both visual appeal and functionality. The introduction of a “street in the sky” concept permits pedestrian circulation above ground level, creating a new layer of accessibility. This elevated space functions as a connector, enhancing interactions between different areas of the development.
Sustainability and Green Spaces
A core feature of the design is the integration of an urban greenhouse. This design element promotes sustainability by introducing green spaces into the city environment. The greenhouse serves not only as a plant habitat but also as a place for residents to gather and connect with nature. This feature encourages both environmental awareness and a sense of community, allowing residents to appreciate the natural world in an urban setting.
Community-Centric Design
The project actively enhances social dynamics by incorporating a variety of amenities such as cafés and gardens. These public spaces help facilitate interaction among residents, creating opportunities for shared experiences. By prioritizing communal areas, the design addresses the sometimes isolating nature of urban living, aiming to cultivate stronger relationships within the community.
Diverse Living Solutions
With a focus on accommodating various household needs, the design includes residential units intended for individuals and families of different sizes. This range accommodates one to five occupants, reflecting modern living arrangements. Furthermore, the inclusion of accessible apartments ensures that everyone can find suitable living conditions, reinforcing the project's commitment to inclusivity.
The architectural details include natural fiber insulation, enhancing energy efficiency while maintaining comfort. High-performance windows optimize light and temperature control within the spaces. The use of Cross-Laminated Timber (CLT) for structural components highlights an ecological approach to construction. Sound management also plays a role, as floating floors and walls with acoustic insulation help maintain a quiet environment, allowing residents to enjoy their living spaces.





















































