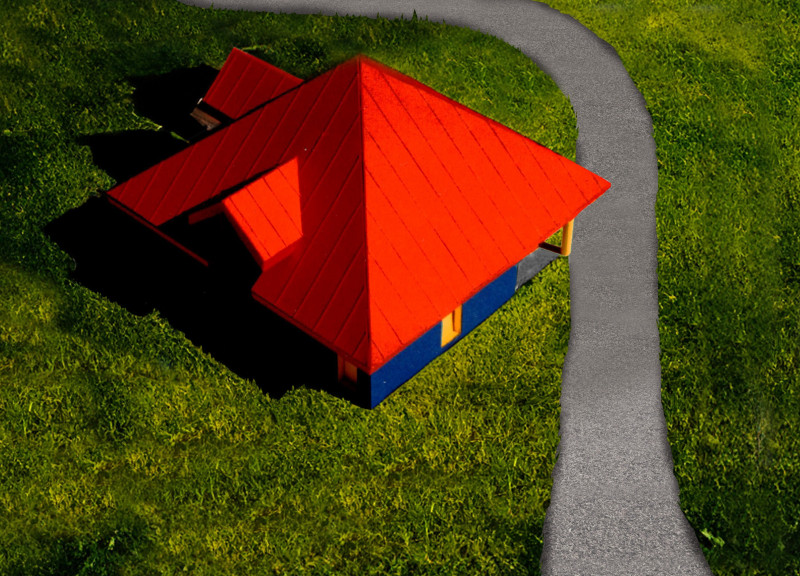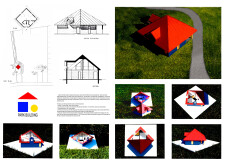5 key facts about this project
### Overview
The Park Building is designed as a dedicated space for children, situated within a park environment to support recreational activities and community interaction. The intent of the design is to create a secure and engaging setting that promotes play and exploration. The building integrates indoor and outdoor environments to enhance children’s physical and social development, responding thoughtfully to its natural context.
### Spatial Organization
The architectural layout features a combination of open spaces and designated zones, facilitating various activities and social engagement. The site plan outlines a looping pathway that connects to the building from multiple directions, encouraging movement and interaction among users. Within, the floor plan utilizes an open configuration that minimizes barriers, allowing for seamless transitions between different areas. The elevations are marked by a distinctive pitched roof and large windows, which invite ample natural light while maintaining a visual connection to the park.
### Material Selection
Material choices contribute significantly to the Park Building's aesthetic and functional attributes. Metal roofing is employed for its durability and vibrant red finish, enhancing the building's playful character. Wooden cladding adds warmth while aligning with environmentally conscious design principles. Boldly painted surfaces in primary colors further emphasize the building's focus on playfulness. Large glass windows not only promote transparency but also allow children to engage visually with the outdoor landscape while participating in indoor activities.




















































