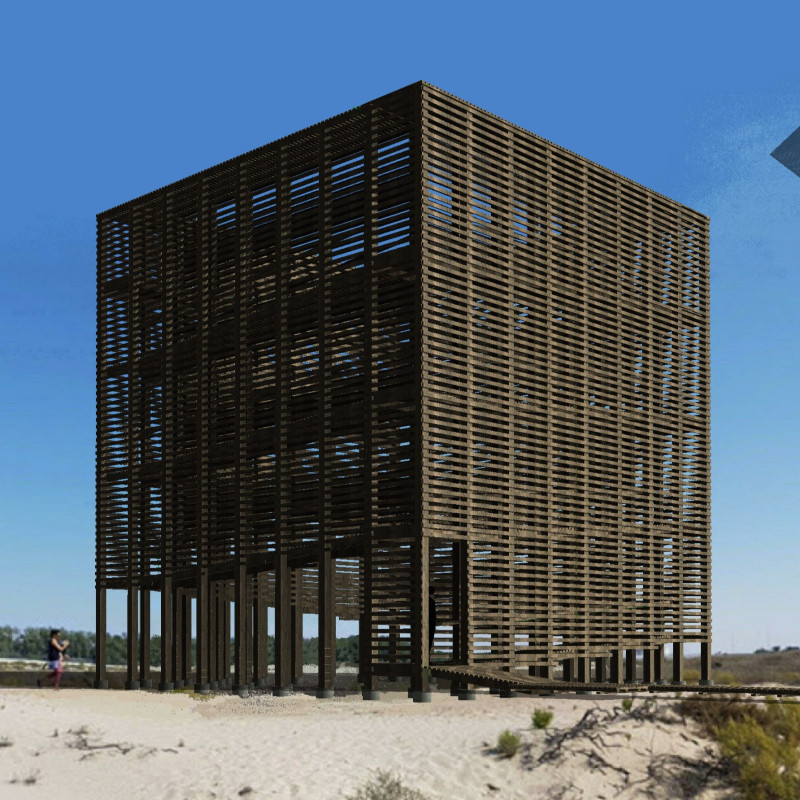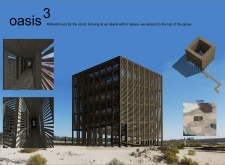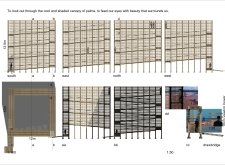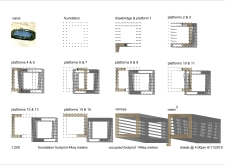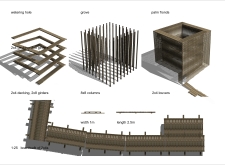5 key facts about this project
Oasis 3 is designed as a peaceful space that connects visitors with nature. It is located in a grove where people can step away from their daily lives and find relaxation. The design encourages ascension, allowing individuals to view the landscape from elevated platforms. This concept aims to foster a sense of calm and appreciation for the natural surroundings.
Materials
A variety of materials contribute to the structure's functionality and aesthetic. The main flooring is built from 2x4 decking, providing a solid surface on the platforms. Supporting beams are made of 2x8 girders. The choice of 8x8 columns ensures that the structure remains stable. There are also 2x4 louvers incorporated to help with light and air, creating a comfortable atmosphere. These materials work together to form a welcoming environment for those who visit.
Design Layout
The layout consists of several platforms that encourage exploration. Each platform is positioned to offer different views, guiding visitors to engage with the environment. Shaded canopies formed by palm trees create a more inviting space, allowing people to enjoy their surroundings comfortably. This design makes it easy for visitors to connect with nature while providing areas to pause and reflect.
Space Utilization
The project occupies a foundation of 44 square meters and an overall footprint of 144 square meters. This use of space is efficient, combining built structures with plenty of open areas for interaction. Special attention has been paid to the effects of sunlight and shade. The project considers how the sun moves throughout the day, ensuring that visitors find relief from the heat during peak hours.
The carefully designed platforms and inviting canopies allow visitors to engage fully with their surroundings. This combination creates a space that feels both serene and connected to nature, offering a chance to unwind and appreciate the beauty of the landscape.


