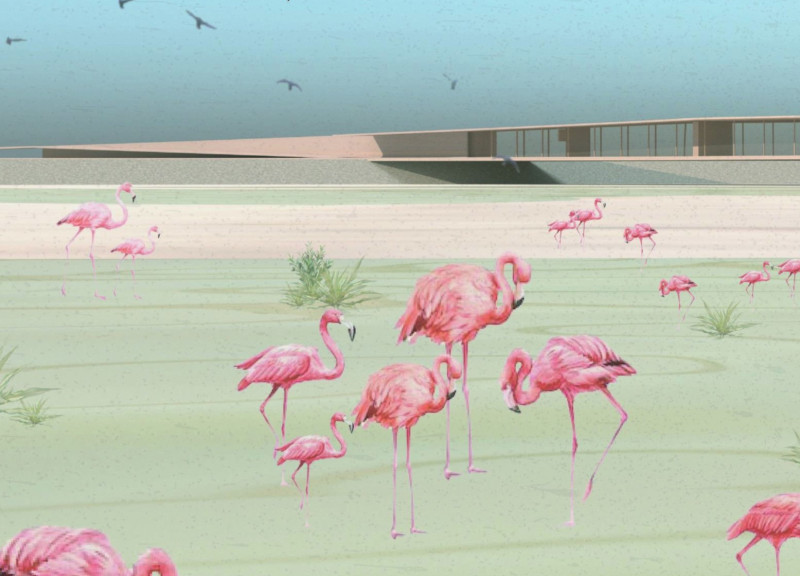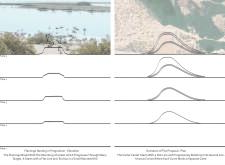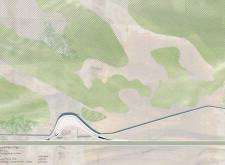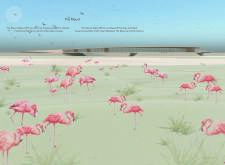5 key facts about this project
The design embodies the essence of flamingo nesting and is situated in a landscape that complements its role as a visitor center. The concept captures the growth and evolution of flamingo nesting behaviors, creating spaces that resonate with the natural environment. The building serves as an educational hub, aiming to engage visitors with both architecture and nature.
Design Concept
The visitor center features a series of elevations that rise from a flat base to a small mounted hill. This transition reflects the stages of nesting, drawing connections to the natural world. Continuous curves define the different zones within the facility, promoting an easy flow between areas. This design encourages interaction, allowing visitors to navigate the space freely.
Functional Layout
The ground floor plan is well-organized, showcasing key public areas that serve crucial functions. Areas include a café, a souvenir shop, a knowledge space with panoramic views, a reception area, offices, and storage. This arrangement prioritizes accessibility, ensuring a straightforward experience for all visitors. Each section is positioned to enhance interaction, guiding people to engage with both the visitor center and its surroundings.
The Mount
A notable feature of the design is “The Mount,” which rises from the ground to provide elevated platforms with views of the landscape. This element acts as a focal point, connecting visitors to the natural habitat around them. The height encourages exploration and allows for observation, reinforcing the connection between the architecture and its environment.
Details of the design reflect its inspiration, with forms that echo the shapes found in nature. The overall layout invites visitors to experience the space fully, blending the building into the landscape while enhancing their engagement with the ecosystem nearby.






















































