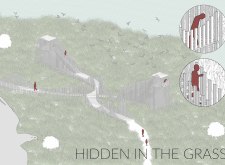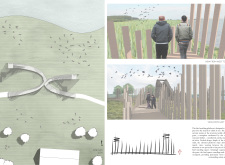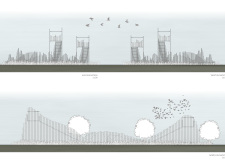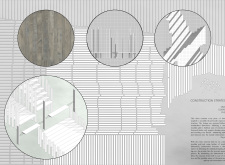5 key facts about this project
**Overview**
Located within a natural landscape, the project serves as an elevated bird-watching platform and a space for the exploration of the relationship between the built environment and nature. The design employs a modular and linear approach that merges functionality with an organic aesthetic, creating an immersive experience in harmony with the surroundings.
**Material Integration**
The selection of materials is both intentional and sustainable. Seasoned timber provides textured surfaces that match the warm tones of the landscape while ensuring durability and low maintenance. A steel framework supports the structure, offering stability without compromising the lightweight quality of the design. The concrete foundation ensures structural integrity, while integrated glass elements enhance users' visibility and connection to the environment. Together, these materials not only fulfill aesthetic goals but also address sustainability and long-term usability.
**Spatial Configuration**
The project features vertical timber slats that generate a visual rhythm reflective of a grassy environment, providing occasional shelter while allowing for unobstructed views of local birdlife. A sinuous pathway weaves through the landscape, promoting exploration and diverse user experiences by elevating visitors for better observation opportunities. Centrally located observation towers rise above the terrain, serving as focal points that facilitate panoramic vistas. Supplementary viewing platforms are strategically positioned to encourage direct interaction with the surroundings, enhancing educational engagement with local ecosystems.
The design is characterized by its adaptive, low-impact strategies, utilizing locally sourced materials to minimize environmental disturbance. It prioritizes not only aesthetic and functional outcomes but also community engagement through potential educational programs and guided activities that promote environmental stewardship.





















































