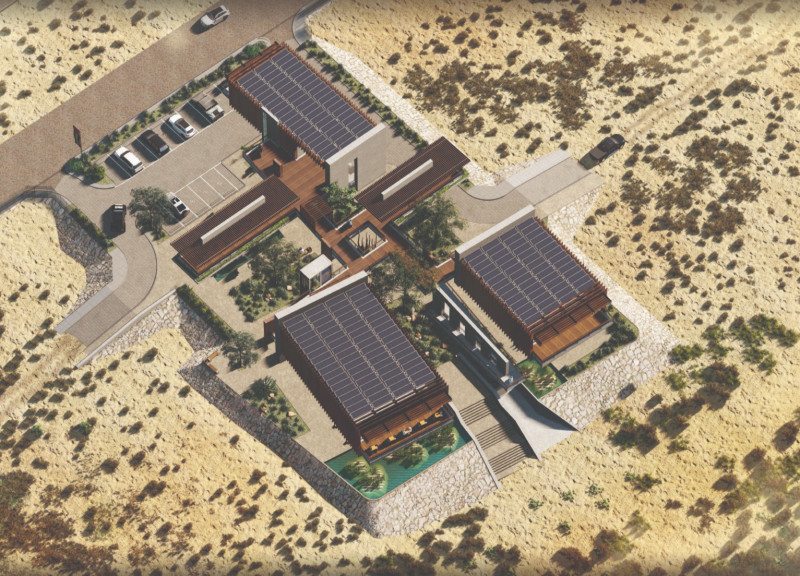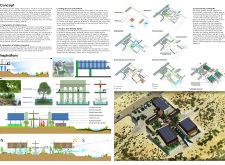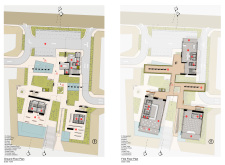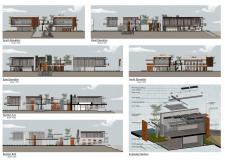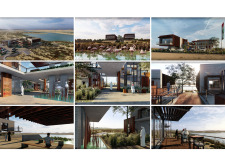5 key facts about this project
The design integrates with its natural environment, situated within a delicate wetland landscape. It functions as a visitor center, enhancing public understanding of the local ecosystem while providing essential amenities for education and interaction. The overall concept revolves around the fragmentation of building masses, which reduces visual and physical impact, allowing architecture to coexist with the surrounding habitat.
Fragmentation of Building Masses
Fragmentation is a key feature of the design, where multiple smaller components are placed throughout the site. Instead of a single large structure, these distinct forms create a lighter presence. This approach promotes transparency and encourages engagement with the natural landscape. As visitors move between the various elements, they experience a sense of exploration and a stronger connection to their environment.
Juxtaposition of Components
The arrangement of building elements is designed to maximize views of the adjacent nature reserve. By placing the structures at different angles, a dynamic composition emerges. This not only enhances visual interest but also encourages movement through the site. Each path offers a unique perspective, making the experience of the space more engaging and immersive.
Elevation and Accessibility
Elevated structures and floating platforms play a significant role in the design. Indoor areas primarily occupy the upper levels, freeing the ground floor for outdoor activities, exhibitions, and circulation. This elevation offers clear vistas of the surrounding landscape while ensuring accessibility for all users. The design fosters a welcoming atmosphere, promoting interaction between visitors and the wetlands below.
Environmental Sustainability
Sustainability informs many aspects of the design. Various passive strategies are employed to reduce energy consumption and improve environmental performance. Open spaces created by the fragmented arrangement enhance natural ventilation. Additionally, shaded areas and green roofs help maintain ecological balance. This attention to airflow and energy efficiency highlights a commitment to responsible building practices.
The project uses raw concrete, weathering steel, natural wood, and rough stone as its primary materials. These choices support a connection to the landscape, providing textural contrasts that engage visitors. The materials reinforce the relationship between the buildings and their habitat, inviting people to explore and appreciate both the architecture and the natural surroundings.


