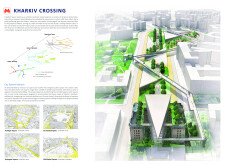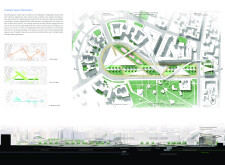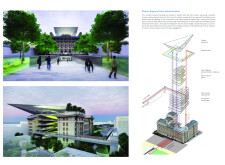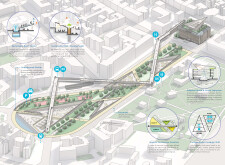5 key facts about this project
# Analytical Report on the Kharkiv Crossing Architectural Design Project
## Overview and Concept
Situated in Freedom Square, Kharkiv, Ukraine, the Kharkiv Crossing project seeks to revitalize a historically significant public space while addressing modern urban needs. The design aims to enhance the functionality of the square, which has historically served as a gathering and transit hub, by transforming it into an engaging environment that promotes community interaction and improved accessibility. By integrating various public spaces, the proposed solution connects citizens meaningfully with their urban landscape.
## Historical Context and Urban Integration
### Historical Significance
Freedom Square embodies Ukraine's democratic heritage, shifting from a traffic center to a site facing challenges of neglect. The project intends to restore and reinforce the square's symbolic meaning by enabling it to serve both commemorative and practical purposes, fostering a balance between historical significance and contemporary usability.
### Urban Connectivity
As the second-largest city in Ukraine, Kharkiv faces significant urban challenges, including high traffic volumes and limited pedestrian infrastructure. The project aims to reposition Freedom Square within the urban framework by improving connectivity across various districts, thus enhancing mobility and encouraging a vibrant public life.
## Design Details and Sustainability
### Spatial Configuration
The redesigned 15,000-square-meter square features an intricate spatial arrangement that includes critical components, such as:
- **Urban Bridges**: Elevated walkways designed to facilitate pedestrian movement while alleviating congestion at ground level.
- **Green Corridors**: Integrating landscaped areas that enhance the aesthetic experience, improve air quality, and offer recreational opportunities.
### Material Selection
The project employs a thoughtful selection of materials to achieve durability and aesthetic appeal:
- **Concrete**: Utilized for structural integrity and landscaping features.
- **Glass**: Incorporated to enhance transparency and visual connections with the surroundings.
- **Steel**: Used in the construction of urban bridges, providing strength while maintaining a lightweight profile.
- **Sustainable Materials**: Including permeable surfaces and energy-efficient elements such as photovoltaic panels, to support ecological sustainability goals.
### Green Infrastructure
This project prioritizes sustainable practices through innovative design approaches:
- **Sustainable Roofs**: Crafted for rainwater management and energy collection, these roofs facilitate stormwater drainage to adjacent green spaces.
- **Energy Efficiency**: Photovoltaic panels are integrated within the structure, contributing to renewable energy goals while minimizing environmental impact.
### Mixed-Use Development and Adaptive Reuse
The redesign of the Kharkiv Regional State Administration building integrates both historical preservation and modern functionality. Public programs such as libraries, exhibition spaces, and cafes are incorporated to stimulate community engagement. An accessible rooftop garden further enhances public interaction, bridging the gap between the building and its surroundings.
The approach emphasizes adaptive reuse of existing elements, allowing for the retention of historical narratives while modernizing the area. This duality fosters a dialogue between past and present, ensuring the square evolves in accordance with current societal needs while preserving its identity.
### Enhanced Community Engagement
The project facilitates community engagement through its strategic layout, featuring multiple access points and diverse public spaces designed to attract a broad range of users. Enhanced pedestrian pathways and urban bridges directly improve mobility, reduce vehicular traffic, and create a safer environment for pedestrians.
### Ecological Impact
Incorporating green spaces and sustainable design strategies, the Kharkiv Crossing not only serves as a significant urban renewal initiative but also models environmentally responsible urban development. This project sets a benchmark for future architectural practices in Ukraine and beyond, demonstrating the viability of integrating ecological considerations into urban design.





















































