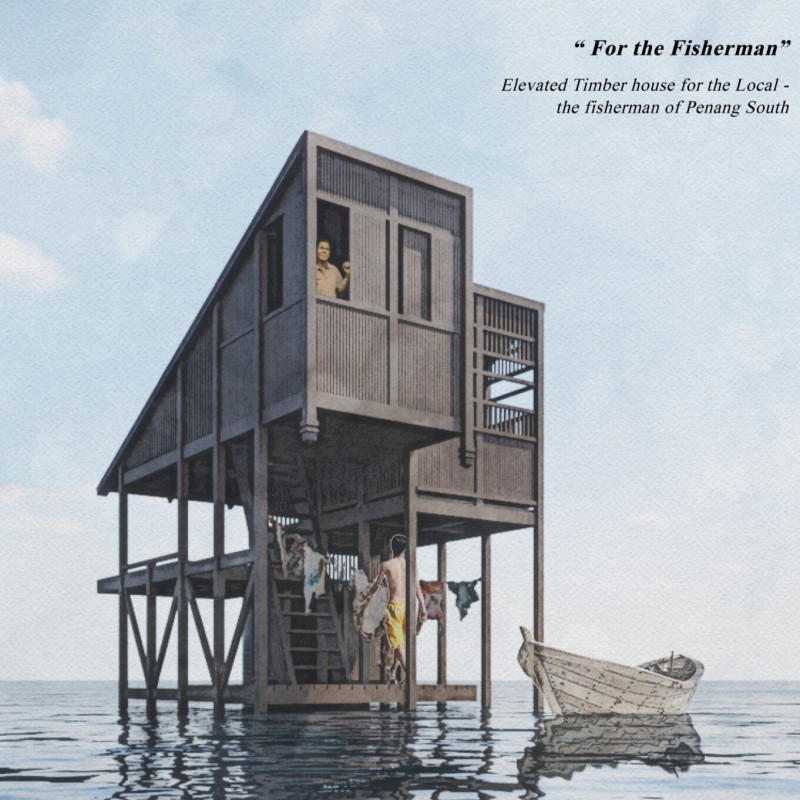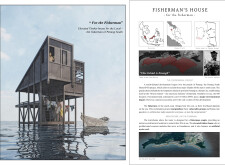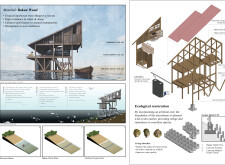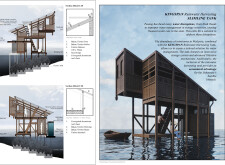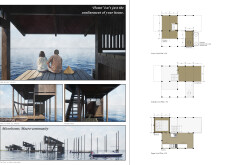5 key facts about this project
## Project Overview
The Fisherman's House is located on the southern coast of Penang Island, Malaysia, specifically designed to address the challenges faced by the local fishing community. This project aims to strengthen the connection between residents and their maritime culture while responding to contemporary ecological and climatic concerns, particularly those arising from the Penang South Island (PSI) initiative.
### Spatial Strategy and Community Engagement
The Fisherman's House adopts a microhome approach, prioritizing functionality and promoting community interaction. The dwelling is arranged in distinct functional zones across three levels: the lower level accommodates docking, laundry, and ecological oyster castles; the central level includes shared living and kitchen areas; while the upper level features a bedroom designed to maximize views of the surrounding landscape. Elevated construction mitigates flooding risks, ensuring resilience against rising sea levels. Openable roof panels enhance natural ventilation and strengthen residents’ connection to their environment.
### Material Selection and Sustainability
Material choices are integral to the design's ecological and cultural relevance. Bakau wood, sourced from mangrove forests, provides durability against marine conditions and deepens the structure's cultural ties. Aluminium corrugated roofing offers lightweight, resilient protection, while prefabricated concrete modules form a stable base. An innovative Kingspan rainwater harvesting system addresses local water access challenges. Additionally, the incorporation of an artificial reef through oyster castle foundations not only supports marine biodiversity but also contributes to shoreline stabilization, underscoring a commitment to environmental stewardship within the architectural framework.


