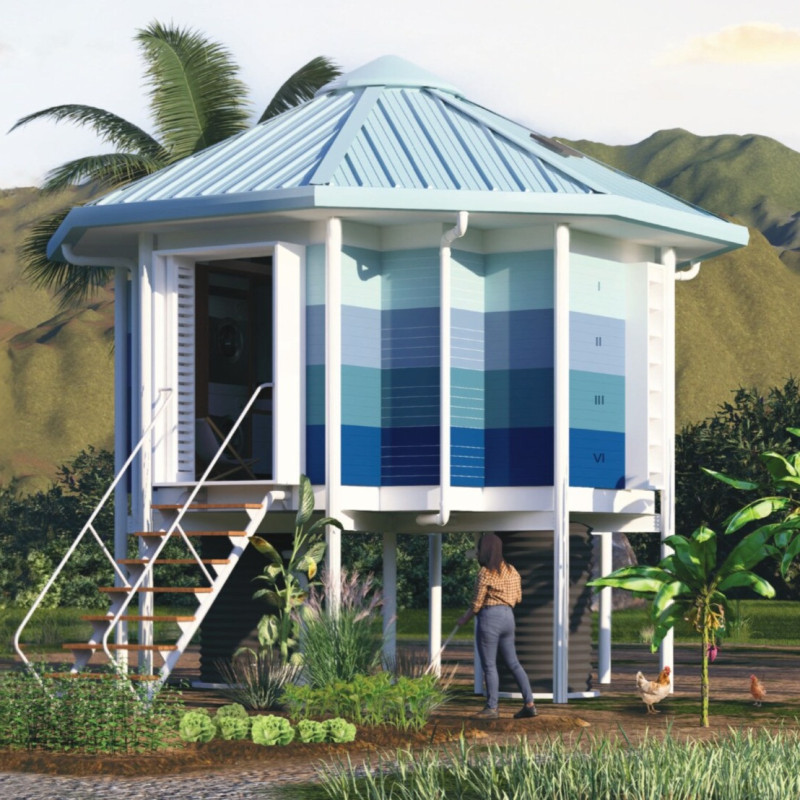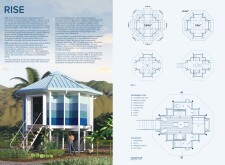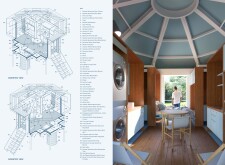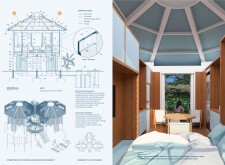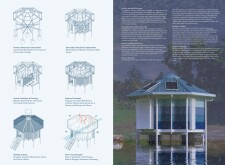5 key facts about this project
### Project Overview
RISE is an off-grid modular dwelling concept designed for individuals and communities in the vulnerable valleys and rural areas of the Caribbean. It aims to address the increasing demand for sustainable, climate-resilient living spaces in response to the threats posed by flooding, hurricanes, and climate change.
### Spatial Configuration
The layout features a modular design characterized by a round octagonal form, optimizing structural integrity and spatial efficiency. Key areas, including the living workspace, bathroom, sleeping quarters, kitchen, and laundry facilities, are arranged in radial symmetry. This configuration not only maximizes the use of available space but also facilitates natural airflow through open vistas, enhancing occupant comfort.
### Material Selection
RISE employs a carefully chosen array of materials that emphasize sustainability and cost-effectiveness. The primary structural components consist of painted galvanized steel beams and concrete footings, while secondary elements include engineered moulded wood panels. Interior finishes feature painted wood panels and hardy flooring, and the exterior is composed of insulated wall panels and aluminum windows and doors. Additionally, the integration of solar panels and rainwater harvesting systems supports energy efficiency and water management, addressing local environmental challenges.


