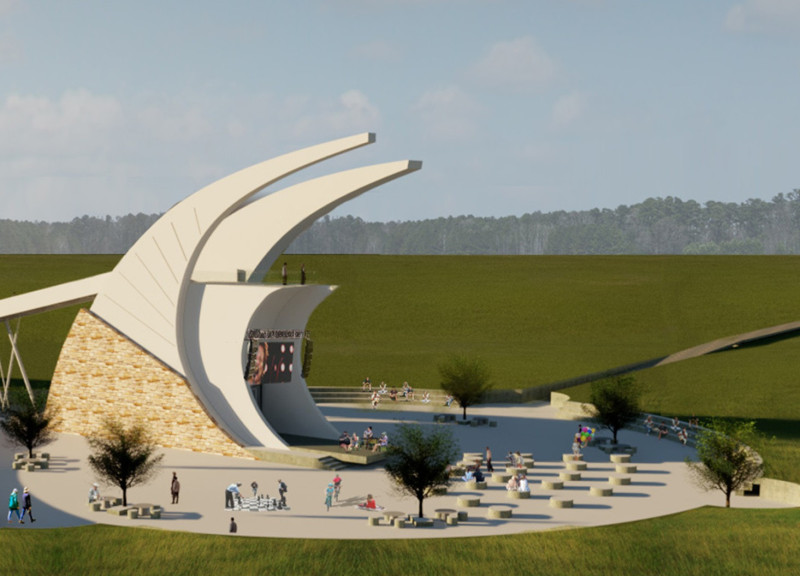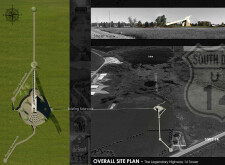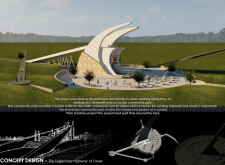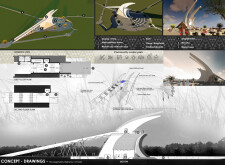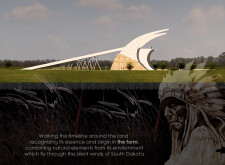5 key facts about this project
## Overview
Located in De Smet, South Dakota, the Highway 14 Tower is designed to serve as a landmark along Highway 14 while enhancing community engagement. It aims to provide a space for social connection and cultural reflection, effectively linking the historical significance of the area with contemporary architectural practices. The tower functions as both an observation point and a communal hub that interacts harmoniously with the surrounding landscape.
## Design Framework
### Cultural Integration
The design incorporates elements that pay homage to the local Native American heritage, particularly through the aesthetic inspired by feathers. This homage reinforces the connection to place and history while promoting cultural awareness. The tower features an elevated viewing platform, allowing visitors panoramic views of the adjacent lake and landscape, enriching the visitor experience. To enhance accessibility, the design includes a comprehensive wayfinding system that connects existing walkways with newly constructed boardwalks, promoting ease of navigation for pedestrians.
### Material Selection
The materials chosen for the tower emphasize sustainability and contextual relevance. A reticular steel structure provides strength while minimizing environmental impact. Local stone, referred to as Native American Stone, is used for cladding the base, establishing a visual and emotional connection to the site. A lightweight 2mm surface plate complements the overall aesthetic, while concrete elements support durability and longevity across walkways and structural components. This careful selection of materials reinforces the narrative of the tower, ensuring it resonates with its geographical and cultural context.
## Spatial Configuration
The layout of the tower is designed to facilitate diverse activities and enhance functionality. The main tower serves as the centerpiece, elevated to offer unobstructed views. Surrounding it, a community park provides a recreational area, featuring seating, picnic facilities, and amphitheater-style seating for events. Adjacent to the main structure, market spaces and restrooms cater to practical visitor needs, enhancing the overall experience and promoting community engagement.


