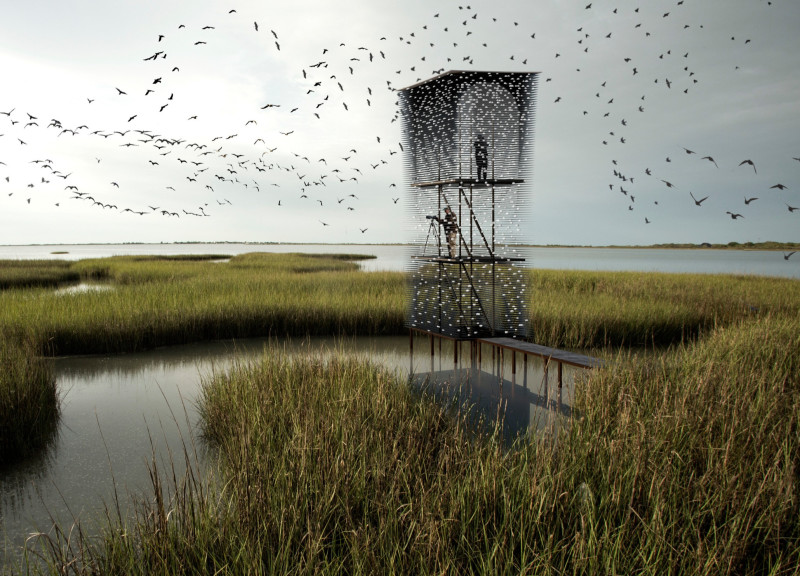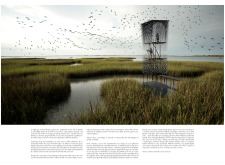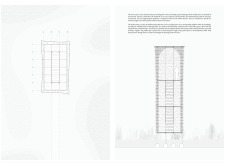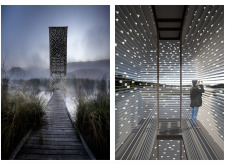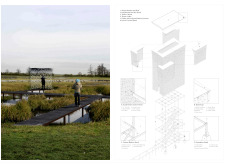5 key facts about this project
### Project Overview
Located within a wetland area, the architectural intervention exemplifies modern design principles while respecting the natural environment. The project aims to achieve minimal visual and physical disruption to the landscape, blending innovative structural techniques with ecological awareness. This endeavor prioritizes functionality and aesthetic coherence, promoting a relationship between the built form and its surroundings.
### Spatial Configuration and Connectivity
The design features a tower structure that serves as a focal point for exploration and observation, allowing users to engage with the rich biodiversity of the wetland ecosystem. Internally, the tower is organized to facilitate various activities, with generous open spaces that encourage movement and interaction. Each level provides expansive views of the wetlands, reinforcing the concept of a sanctuary that immerses visitors in nature. A wooden boardwalk connects the tower to the shoreline, ensuring accessibility without impacting the ecological integrity of the site.
### Material Selection and Environmental Considerations
The project employs a range of materials that reflect both structural and aesthetic intentions. The foundation consists of a precast concrete plinth that elevates the tower and supports drainage systems, safeguarding the wetlands. The superstructure features timber columns for vertical support, enhancing the connection with the environment, while prefabricated steel fin panels create a modern façade that promotes natural ventilation and light infiltration. The use of stainless steel for the roof not only provides shelter but also interacts significantly with natural light, enhancing the overall user experience. Emphasizing ecological sensitivity, construction methods are designed to minimize disruption, aligning with bio-climatic principles that adapt to seasonal environmental changes.


