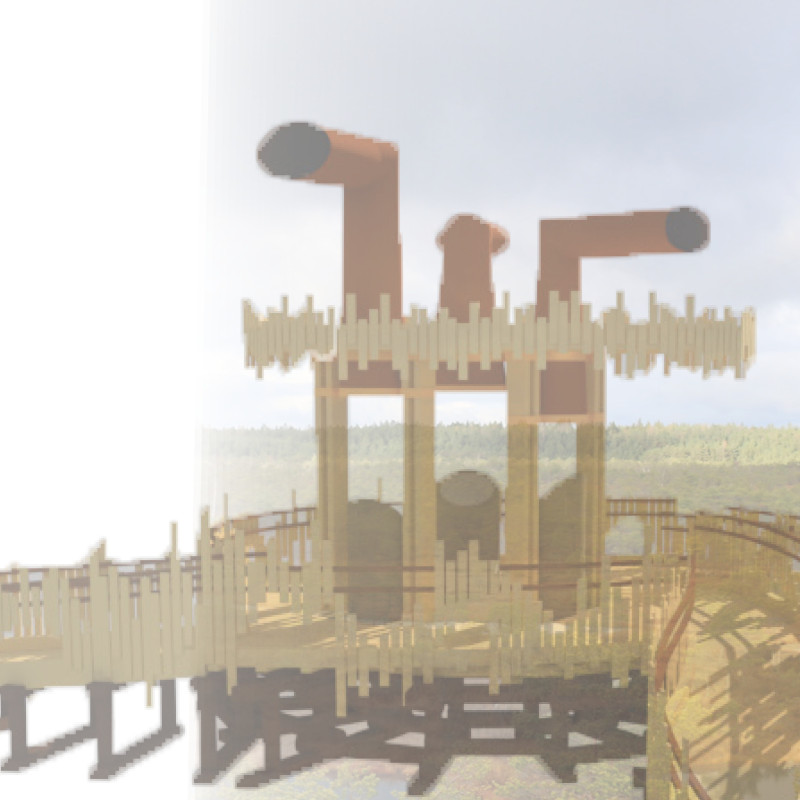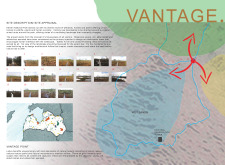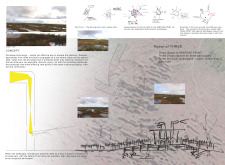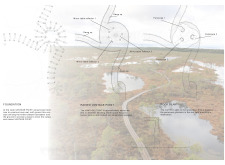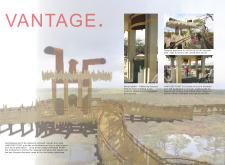5 key facts about this project
## Project Overview
Located within Kemeri National Park in Latvia, the Vantage Point design initiative focuses on creating an accessible observation tower that enhances the visitor experience across diverse landscapes, including wetlands, forests, and open plains. This project aims to provide inclusive observational opportunities for individuals of all physical abilities, fostering a deeper connection between visitors and their natural surroundings.
## Spatial Strategy and Engagement
The foundational concept is rooted in periscope technology, allowing for elevated viewpoints while facilitating varied experiences of the landscape. Ramped access pathways from three distinct directions converge at a central hub, enabling 360-degree vistas. This design not only addresses physical accessibility but also promotes interaction among visitors through shared experiences. The project emphasizes three primary landscapes: water, forest, and parkland, represented through three distinct periscopes, which enrich the range of visual perspectives available.
## Materiality and Construction
The Vantage Point structure features a careful selection of materials that align with functional requirements and aesthetic values. Timber serves as the primary material for the structure and boardwalks, ensuring environmental compatibility. Glass elements in the periscopes provide unobstructed views, enhancing the visitor's connection to the landscape. Metal supports ensure structural integrity, while reflective surfaces create focused observation points. Construction techniques are thoughtfully selected to accommodate the soft, wet ground conditions, thereby preserving the site's delicate ecosystems. This strategic foundation underscores a commitment to ecological sustainability throughout the design.


