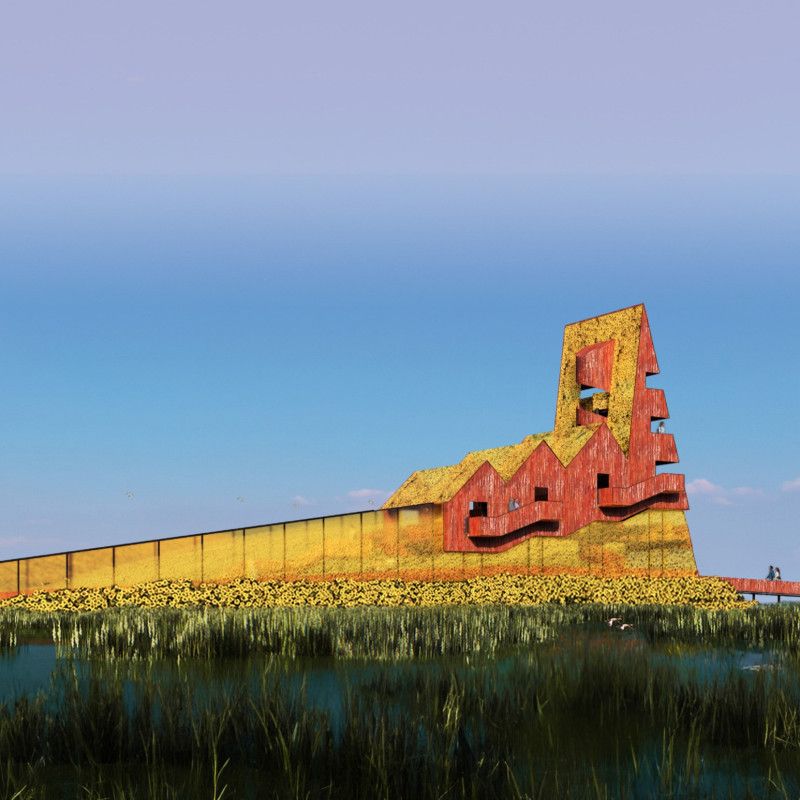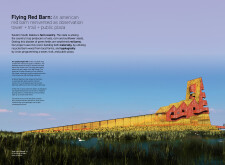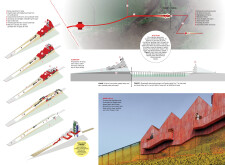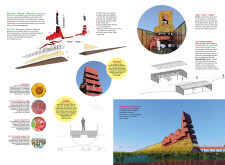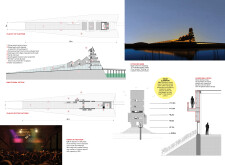5 key facts about this project
### Project Overview
The Flying Red Barn is located in Eastern South Dakota, an area with a rich agricultural tradition, and aims to modernize the archetype of the red barn while maintaining its cultural significance. This design creates a multifunctional space that includes an observation tower, trail, and public plaza, fostering community interaction and providing educational opportunities about the local environment and heritage.
### Design Concept and Spatial Strategy
This project draws inspiration from the region's agricultural landscape, utilizing the traditional barn form as a foundation for innovative design. The structure comprises overlapping elements that transform the conventional silhouette into a dynamic, ascending form. This not only enhances visibility but also encourages exploration through interconnected pathways, ramps, and observation platforms. The design integrates ADA-compliant features, ensuring accessibility while promoting an engaging visitor experience.
### Material Selection and Sustainability
A significant aspect of the design is its commitment to sustainable material use, featuring recycled barn wood sourced from neighboring farms, which establishes a direct connection to the local heritage. Transparent glass walls allow for natural light and visual connectivity with the surrounding landscape, while digital prints echo the area's agricultural imagery. Other materials, such as compressed earth for landscaping and solar-powered amenities, further underscore the project's ecological focus. These sustainable choices are intended to minimize environmental impact while enhancing the overall user experience and promoting biodiversity.


