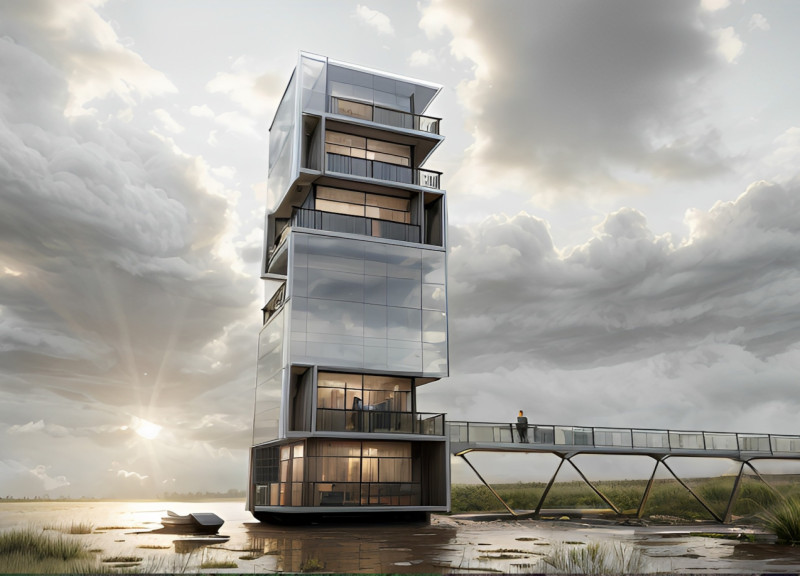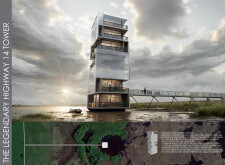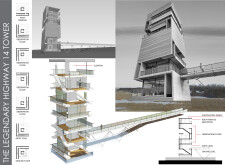5 key facts about this project
**Overview**
Located in a visually diverse landscape, the Highway 14 Tower serves as an observation and contemplation structure, designed to create a direct connection with the local ecosystem. Its multi-story design caters to visitor experience while integrating sustainable practices. The intent is to harmonize the built environment with nature, utilizing advanced material techniques to optimize functionality and minimize environmental impact.
**Spatial Organization and User Engagement**
The vertical layout of the tower is carefully organized to enhance visitor interactions with the environment. The ground floor is dedicated to orientation and engagement with the local flora and fauna, while the second floor is accessed via a cantilevered bridge, elevating the entry experience. Each observation level is thoughtfully angled to provide varying perspectives of the surrounding vistas, fostering active exploration and appreciation of the landscape. A roof terrace is included for meditation, providing an elevated space that encourages leisure and reflection.
**Material Selection and Sustainability**
The architectural design incorporates a diverse range of materials that reflect an ecological awareness. Extensive use of glass facilitates natural light and panoramic views while maintaining a minimal visual presence. Steel provides structural integrity, particularly in the cantilevered elements, while timber finishes in the interior add warmth and a connection to nature. Concrete is utilized for foundational stability, and photovoltaic panels strategically placed on the roof reinforce the structure's commitment to energy efficiency. Each material is selected not only for performance but also for its environmental impact, promoting sustainability throughout the design.




















































