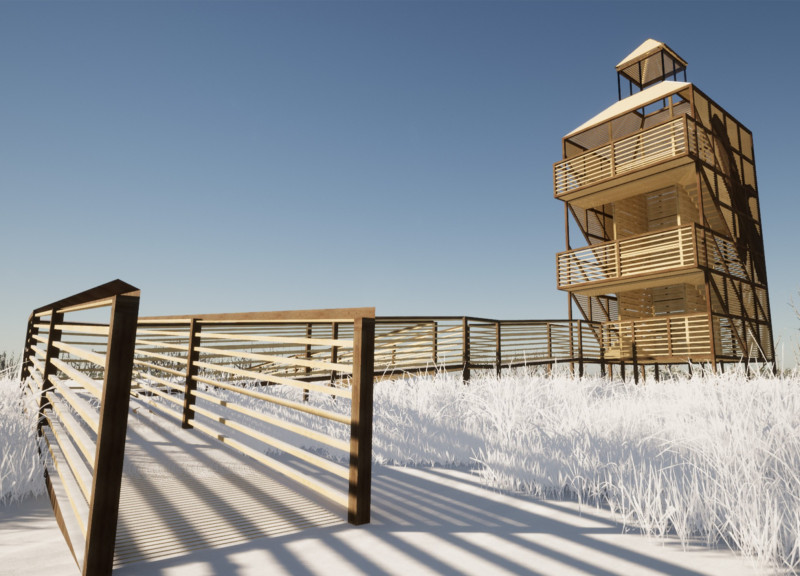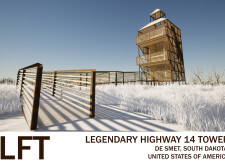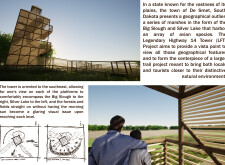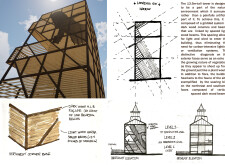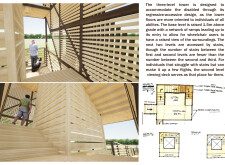5 key facts about this project
### Overview
The Legendary Highway 14 Tower (LFT) is located in De Smet, South Dakota, an area characterized by expansive plains and specific geographical features, including marshes such as Big Slough and Silver Lake. The tower is designed as an observation point to allow visitors to engage with the region's natural beauty and biodiversity, while also serving as a focal point within a larger trail system aimed at enhancing public access to these vital ecosystems.
### Structure and Material Use
The tower reaches a height of 13.5 meters and incorporates a gridded structure of dark wood columns that support lighter wood beams. This design strategy optimizes views towards the southeast, encompassing the adjacent marshes and lakes. The exterior features a combination of dark, non-load-bearing wood for the façade and light wood for the horizontal beams, spaced 2-4 inches apart to facilitate natural light penetration and airflow. This choice of materials reflects a commitment to sustainable building practices, minimizing reliance on artificial lighting and climate control systems.
### Accessibility and User Experience
The LFT includes provisions for accessibility, with a base elevated 1.5 meters above ground level and a network of ramps to accommodate visitors of all abilities. The regressive-access design allows for easier navigation on lower levels, enhancing inclusivity. The tower is composed of three distinct levels, each offering unique perspectives of the landscape. The first level serves as an accessible entry point, the second level features a view deck with limited stairs, and the third level provides an elevated observation platform for expansive views. The design also incorporates diagonal elements that echo natural growth patterns, reinforcing the tower's connection to the surrounding environment and enhancing the overall viewing experience.


