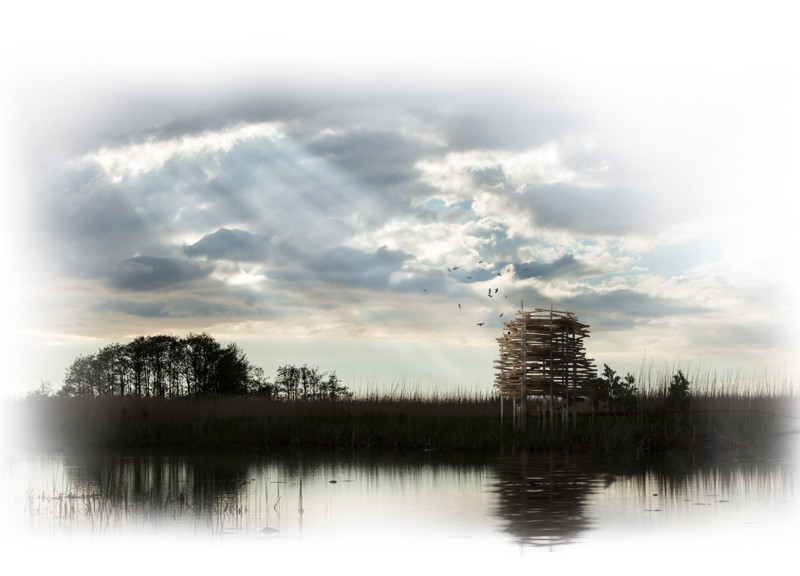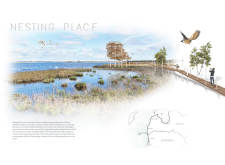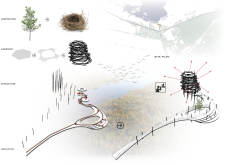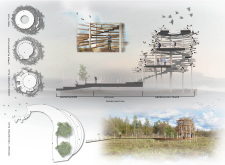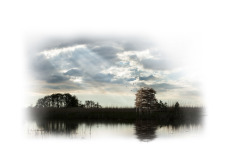5 key facts about this project
### Project Overview
Located within Pape Nature Park in Latvia, the observation platform is designed to facilitate birdwatching while fostering ecological awareness and community engagement. The structure draws inspiration from natural forms, specifically bird nests, aiming to create a harmonious relationship between the built environment and the surrounding ecosystem. The project prioritizes sustainable practices, promoting both human observation and avian habitation.
### Spatial Configuration and User Interaction
The design features multiple elevated viewing platforms that minimize ground contact, thereby reducing disruption to the wetland's ecosystem. The primary structure, an observation tower supported by slender timber pillars, allows for expansive 360-degree views of the landscape. The layout includes two primary viewing areas that invite visitors to engage with the environment, creating opportunities for extended observation and deeper connection to nature. Winding pathways lead to the tower, designed to reflect organic forms, enhancing the overall visitor experience while guiding exploration.
### Material Selection and Environmental Impact
Material choices reflect a commitment to sustainability, with timber serving as the primary construction element. This renewable resource not only integrates the structure with its surroundings but also enhances its aesthetic appeal. If utilized, glass elements are strategically positioned to offer unobstructed views while maintaining a minimal visual footprint. Additionally, a low-impact foundation system ensures the preservation of the wetland's ecological integrity, exemplifying the project's dedication to ecological sensitivity. The incorporation of an amphitheater further promotes community engagement by facilitating educational programs and events focused on local wildlife.


