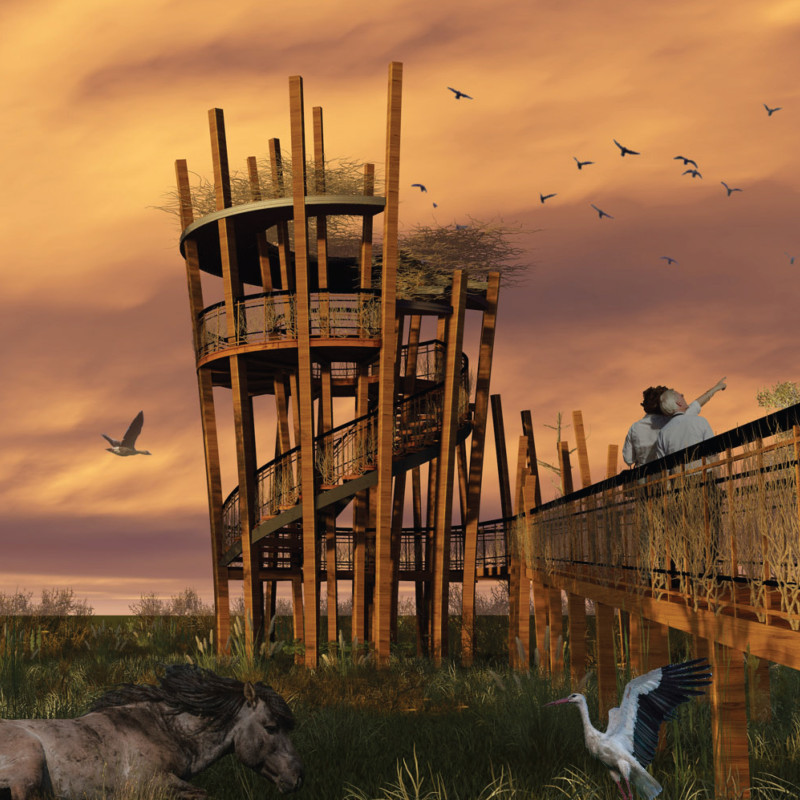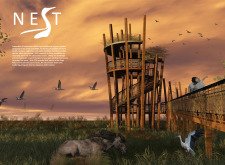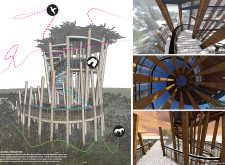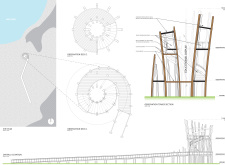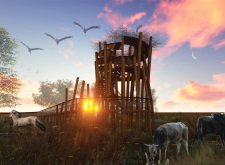5 key facts about this project
### Overview
The NEST observation tower is located within Pape Nature Park, a region characterized by its rich ecological diversity. The project's intent is to merge ecotourism with biodiversity conservation, functioning as both a viewpoint for visitors and an extension of the local habitat.
### Ecotourism Integration
The design prioritizes creating a minimal ecological footprint while maximizing visibility of wildlife. Through an elevated observation platform, visitors can engage with the natural surroundings without disrupting the habitat. The structure facilitates unique interactions between visitors and nature, supporting ongoing education about local biodiversity. The architecture incorporates nesting spaces for birds and is strategically positioned to observe seasonal migratory patterns, enhancing its educational value.
### Materiality and Structural Design
The observation tower features a spiral design that promotes dynamic ascent and varying perspectives at different levels. Key materials include glued laminated timber (glulam) for its structural strength and sustainability, corrugated metal roofing for durability, and metal gratings for safe flooring and guardrails. Locally sourced materials align with sustainable building practices, reinforcing the project’s commitment to ecological sensitivity. Elevated connecting footbridges integrate the structure within its surroundings, allowing both wildlife and visitors to coexist harmoniously.


