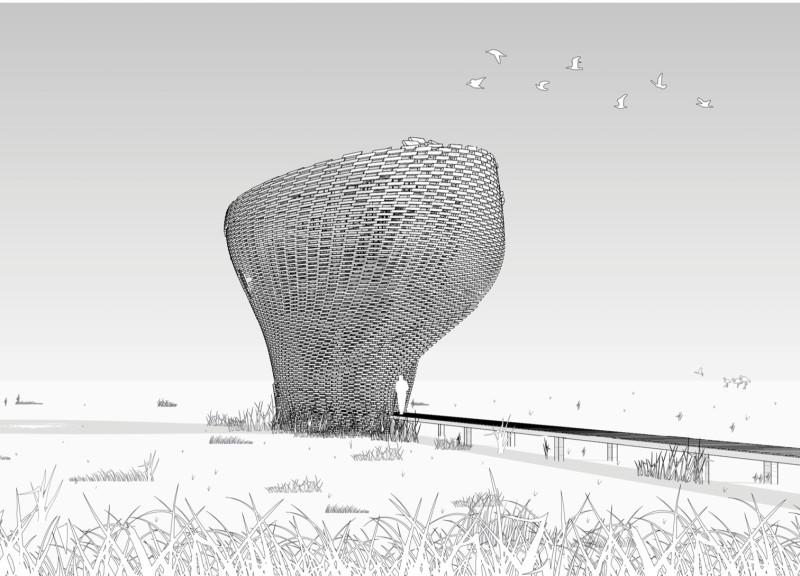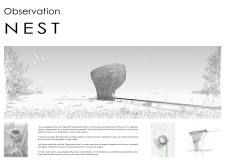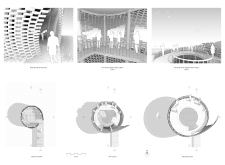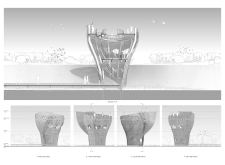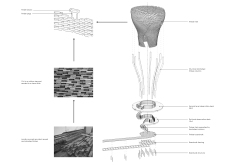5 key facts about this project
### Overview
Located at the edge of Lake Pape, the Pape Bird Observation Nest is conceived as an observation structure that integrates harmoniously with the surrounding wetlands. Its design draws inspiration from avian nests, aiming to serve both as a sanctuary for visitors and a vantage point for wildlife observation, particularly avian species. The structure provides an opportunity for users to engage contemplatively with nature while offering educational insights into the local ecosystem.
### Materials and Construction
The design emphasizes sustainability through a careful selection of materials that resonate with the local ecological context. The primary component is timber, featuring structural laminated timber columns for support and aesthetic appeal. Recycled timber is utilized extensively, showcasing a commitment to environmental responsibility through salvaged and repurposed materials.
The timber boardwalk connects the Nest to the landscape, utilizing timber pegs and framing to ensure structural integrity. All timber elements are finished to a consistent quality, enhancing visual appeal while reinforcing durability and alignment with the environmental values of Pape National Park.
### Spatial Configuration and Experience
The architectural form exhibits a distinctive elongated shape that mimics natural curves, which plays a critical role in user experience. The ground level includes a boardwalk entry that transitions visitors into the structure's heart. The first level features a compact observation deck with strategic slits for expansive views while maintaining a comfortable sense of enclosure.
In contrast, the second level is significantly larger, providing an extensive observation deck specifically designed to facilitate birdwatching with panoramic views. The internal spiral staircase underscores the structure's architectural flow, guiding visitors upward through a space that prioritizes visual interaction with the lake and wetlands, while also being sensitive to the surrounding environment.
The elevations illustrate a dynamic interplay of openness and transparency, particularly on the south and west façades, contributing to a sense of lightness that complements the solid timber framework. The design captures the interplay between aesthetic vitality and functional clarity, promoting both exploration and reflection in a natural setting.


