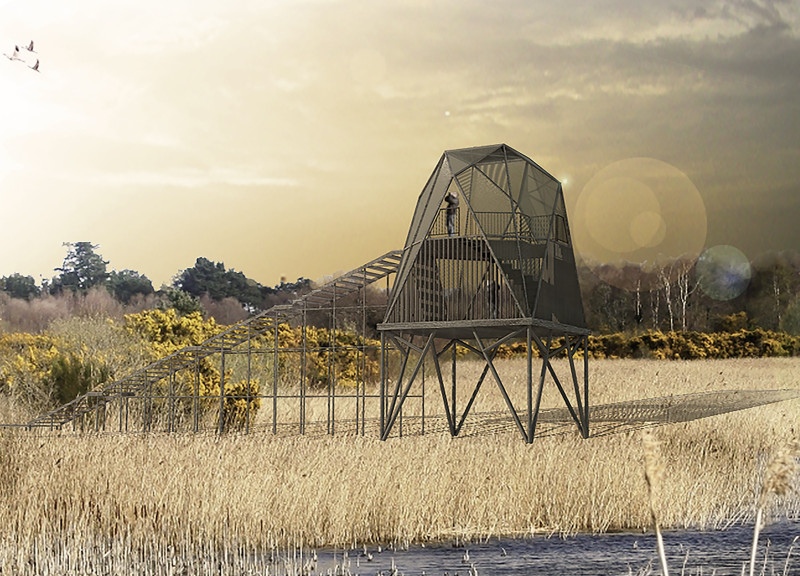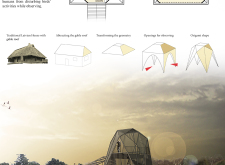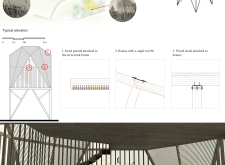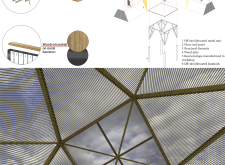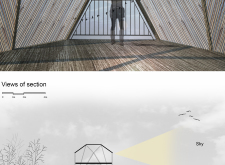5 key facts about this project
### Overview
Located within the Pape Nature Park in Latvia, the Latern-vian Observing Tower functions as a dedicated observation platform for bird watchers and nature enthusiasts. The design draws inspiration from traditional Latvian architecture, particularly the region's gabled-roof houses, while reinterpreting these forms to meet contemporary functional requirements. The structure aims to enhance user interaction with the park's diverse ecosystems while ensuring minimal disturbance to wildlife.
### Spatial Configuration
The tower features two levels, each devised to optimize the observation experience. The upper level provides expansive views of the sky and surrounding wildlife, essential for bird-watching activities. Conversely, the lower level serves as a sheltered entry point and gathering area, welcoming visitors into the structure. The design incorporates angular transformations, promoting visibility from multiple vantage points while ensuring structural integrity. The strategic placement of openings enhances sightlines to key natural phenomena, allowing for deeper engagement with the environment.
### Material Selection
Material choices reflect a commitment to sustainability and local traditions. The semi-transparent envelope consists of knitted reed panels, offering both insulation and aesthetic appeal. Steel framing delivers structural support while maintaining a lightweight appearance. Natural materials, such as pine, are employed in elements like staircases and handrails, providing a warm touch that complements synthetic components. Glass panels incorporated into the roof design facilitate natural light entry, enhancing user experience by connecting occupants to their surroundings. Off-site fabrication of metal elements, including staircases and railings, streamlines construction and assembly processes, ensuring efficiency.


