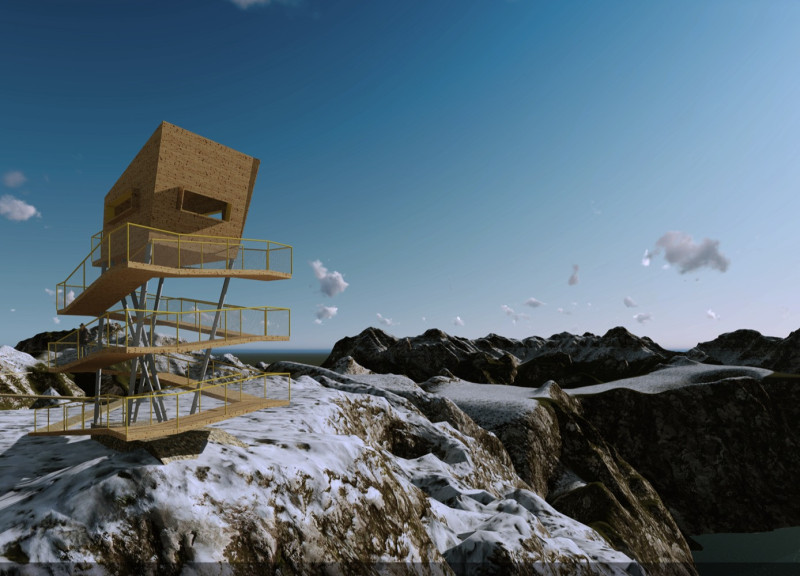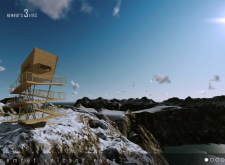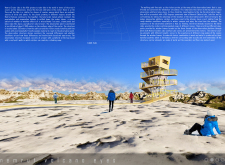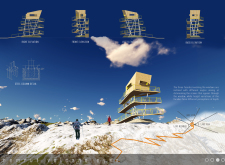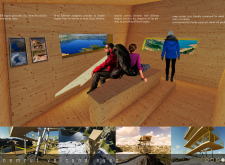5 key facts about this project
### Overview
The Nemrut Volcano Eyes project is located near Nemrut Crater Lake, recognized as the 16th largest crater lake in the world. This architectural design serves as an observation platform, enhancing the visitor experience by facilitating engagement with the surrounding natural landscape. The structure integrates functionality with aesthetic consideration, emphasizing both the panoramic views of Lake Nemrut and Lake Van, while harmonizing with the rugged terrain.
### Spatial Strategy and Interaction
The design prioritizes a 360-degree viewing experience through a vertically layered structure that elevates visitors above the landscape. This three-dimensional arrangement promotes exploration, with each level providing unique vantage points that reflect the varied topography. The staircase functions as both an access route and an experiential element, offering different perspectives of the scenery at each landing.
### Material Selection and Sustainability
Materiality is pivotal in defining the building's character and performance. The primary materials include:
- **Wood**: Used in structural elements and finishes, contributing warmth and a natural ambiance.
- **Steel**: Provides structural integrity and support, essential for stability in the area's climate.
- **Glass**: Maximizes natural light and views, enhancing the interior environment.
- **Concrete**: Utilized for foundational elements, ensuring stability against the rugged landscape.
This selection favors local materials, minimizing transportation-related carbon emissions and promoting sustainability.
### Unique Features and Accessibility
Distinctive architectural elements set the project apart, including:
- **Layered Structure**: Stacked volumes correlate with the diverse topographies, creating varying observation heights.
- **Inclined Facades**: Angled to highlight key vistas, these facades direct attention to the natural landscape, enriching the visual experience.
- **Accessibility Features**: A fully integrated ramp system ensures that the observation platform is accessible to all visitors, reflecting a commitment to inclusive design.
- **Interior Functionality**: Varied seating heights within the observation area enhance usability and cater to different viewing preferences.
The structure is designed to blend with its environment, enhancing the ecological experience without disrupting the natural setting. The innovative design and thoughtful material choices underscore a modern architectural approach that prioritizes visitor engagement and environmental appreciation.


