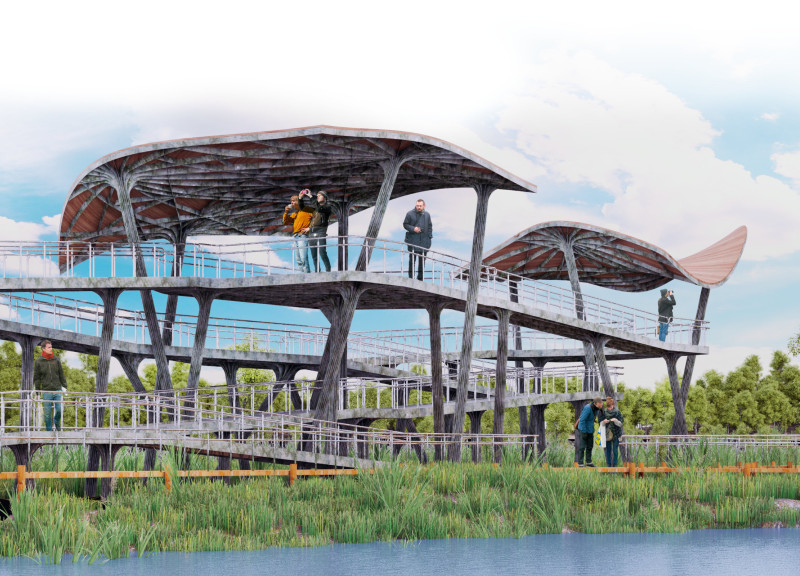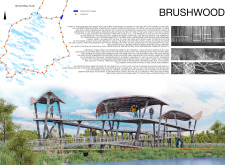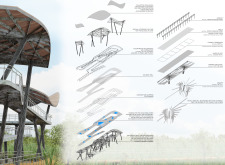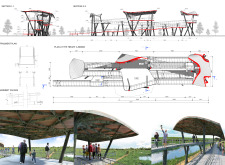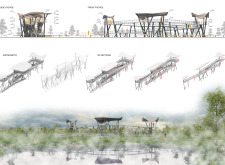5 key facts about this project
## Project Overview
The Brushwood architectural design is located in a wetland area and aims to foster a harmonious relationship between human activity and the surrounding ecological landscape. The project facilitates both monitoring and appreciation of the natural habitat while minimizing ecological disruption. This design reflects a commitment to sustainability and user engagement, presenting a unique approach to architecture within a sensitive environmental context.
### Spatial Strategy
The layout consists of interconnected platforms and ramps that function as an elevated pathway, promoting movement through the natural terrain. This configuration enhances the visitor experience, allowing for immersive visual connections with the environment below. Organic shapes and gradual transitions in the design echo natural forms, such as tree branches, creating an environment where visitors feel integrated into their surroundings. Elevated pathways minimize ground disturbance, fostering expansive views of the wetland and facilitating activities such as observation without intruding on local wildlife.
### Material Selection and Structural Composition
The project employs a variety of materials, each chosen for its functional and aesthetic contributions. Sustainable wood serves for decking and structural elements, providing an organic touch. Corten steel, recognized for its durability and weathering properties, forms the primary structural framework, while stainless steel is utilized in railings for strength and corrosion resistance. Zinc metal features in specific details to assist with water management. Additionally, environmental management systems are incorporated to support rainwater collection and landscape maintenance, underscoring a commitment to sustainable practices throughout the design.


