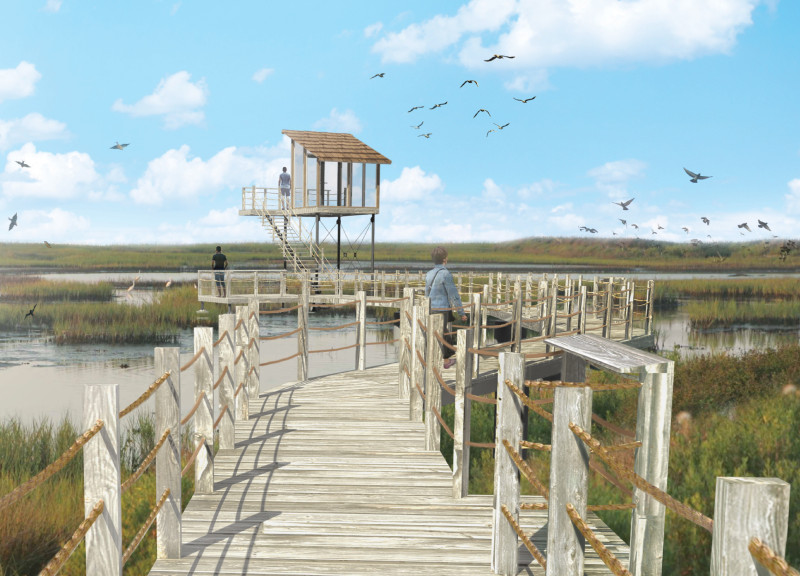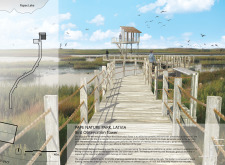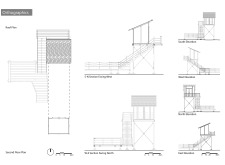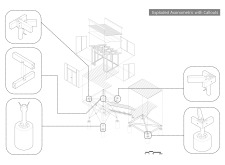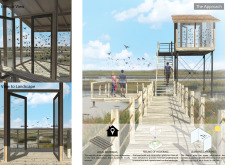5 key facts about this project
## Project Overview
The Pape Bird Observation Tower is located in Pape Nature Park, Latvia, aiming to enhance visitor engagement while promoting environmental conservation. The tower's design is oriented toward the marshland ecosystem, maximizing opportunities for observing the park's diverse bird species through strategically positioned observation points.
## Spatial Configuration and User Interaction
The design features a series of observation decks connected by a winding pathway that encourages exploration. The lower deck focuses on educational interactions, while the elevated deck provides an optimal vantage point for wildlife observation. This tiered configuration allows visitors to ascend gradually, mimicking the contours of the landscape and creating a sense of elevation that facilitates immersive engagement with the natural surroundings.
### Material Selection and Sustainability
The construction of the tower utilizes locally sourced materials to minimize environmental impact and support regional economies. Predominantly featuring wood, the structure offers aesthetic warmth and integrates seamlessly with its setting. Glass elements ensure visibility and connection with the environment, while metal components provide durability. The use of rope for railings enhances the rustic character of the tower, reinforcing its relationship with the surrounding landscape. Each material choice reflects a commitment to sustainability and functionality, demonstrating practical integration within the park’s ecosystem.


