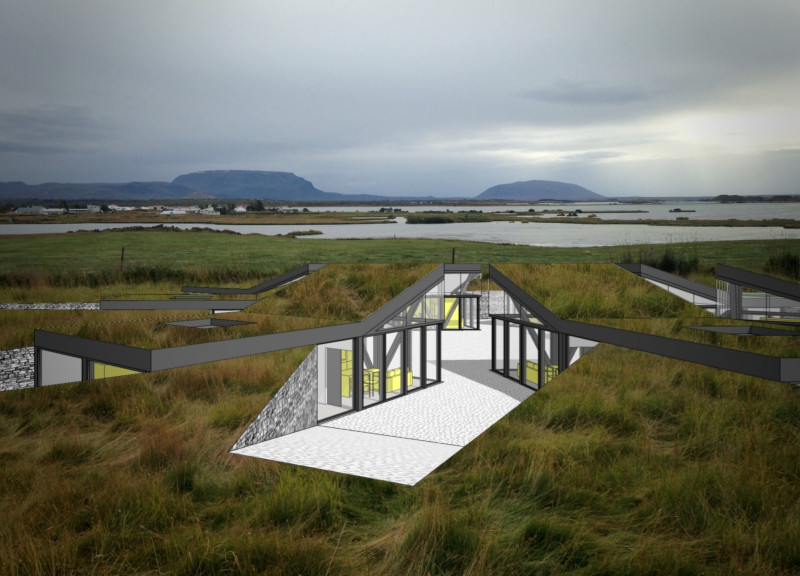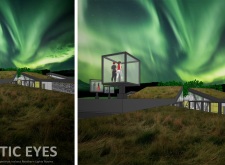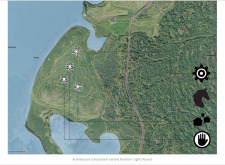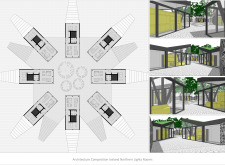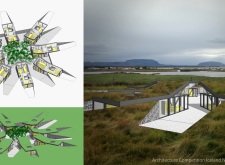5 key facts about this project
### Overview
The "Arctic Eyes" architectural project aims to provide unique accommodation for viewing the Northern Lights in Iceland, specifically situated near Lake Mývatn. The design intent focuses on enhancing visitor experiences while ensuring a respectful interaction with the surrounding natural environment. By leveraging the area's distinctive geological features, the architecture aims to create a harmonious relationship between built forms and the landscape.
### Spatial Configuration
The layout features a radial design oriented around a central communal space, from which multiple pavilions extend. Each pavilion serves as an independent unit, characterized by expansive glass façades that facilitate panoramic views of the Northern Lights. This design promotes social interaction while offering private viewing opportunities. Additionally, a central courtyard acts as a transitional space, fostering communal engagement against the dramatic backdrop of Icelandic nature.
### Material and Structural Considerations
The project emphasizes sustainable practices through thoughtful material selection and design strategies. The extensive use of high-performance insulating glass ensures maximum light entry while maintaining thermal comfort. A steel frame provides durability suited to the harsh local climate, while local stone is incorporated in select façade elements to enhance the connection with the region's geological context. The slanted roofs adorned with native vegetation not only contribute to thermal insulation but also facilitate rainwater runoff, aligning with eco-conscious architectural trends. Elevated observation decks in selected units further enhance guest experiences by providing optimal vantage points for aurora viewing.


