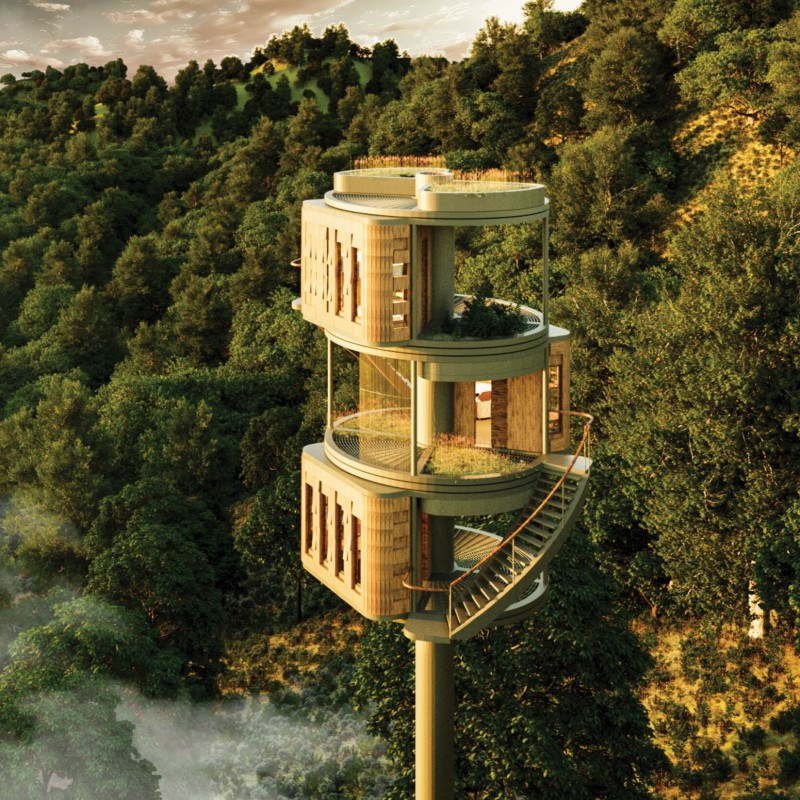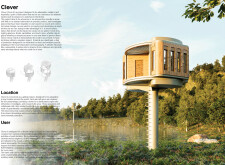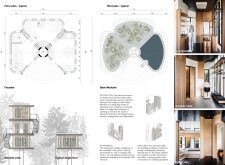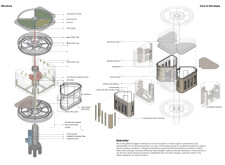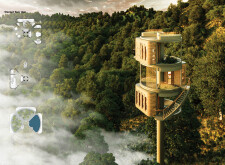5 key facts about this project
### Project Overview
Clever Clover is situated in underserved regions, aimed at revitalizing often overlooked spaces while engaging with pressing environmental challenges. The design seeks to operate as a reference point for discussions on ecological protection and community involvement. By addressing issues such as climate change and natural disasters, the structure exemplifies a modular architectural approach that adapts to varied geographical contexts.
### Design Philosophy and Community Engagement
Clever Clover is underpinned by a design philosophy that integrates architecture with environmental responsibility. It emphasizes adaptability, allowing the structure to respond to different climatic and geographical conditions, thereby promoting sustainable living practices. The project facilitates community interaction and shared responsibilities among residents, fostering communal activities that create a sense of belonging.
### Material and Structural Considerations
A focus on sustainable materials drives Clever Clover’s architectural integrity. Key components include Kingspan materials for thermal efficiency, gypsum panels for acoustic performance, and aquaponic systems to enhance food security and water management. The structure is elevated on a singular column, minimizing its environmental footprint, while a rotating mechanism offers adaptability based on user preferences and environmental conditions.
The circular floor plan supports versatility, featuring a central interaction space adaptable for various uses, compact dwelling units, and an integrated green roof that promotes biodiversity and insulation. Clever Clover’s modular design allows for reconfiguration, making it suitable for diverse user needs while maintaining a contemporary aesthetic that merges organic forms with functional materials. An active monitoring system is incorporated to track environmental changes, ensuring responsiveness to climate variables.


