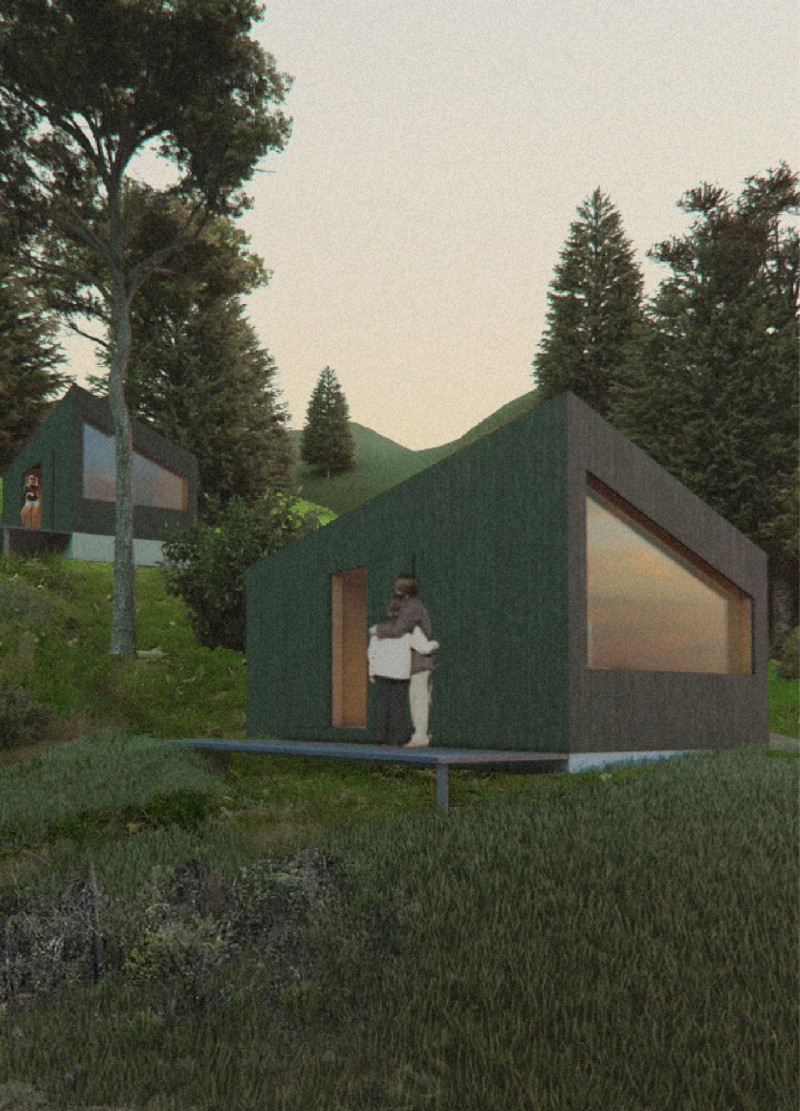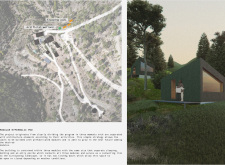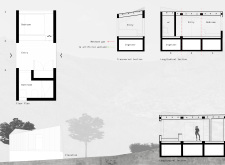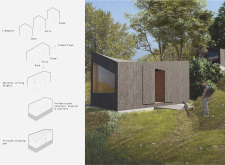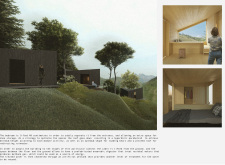5 key facts about this project
The Modular Hyperbolic Pod showcases a thoughtful design approach that divides space into three essential areas: sleeping, bathing, and an entry porch. Located within a carefully chosen landscape, the design aims to work harmoniously with its environment. It promotes practical use with a flexible layout that can adapt to future needs. The concept focuses on maximizing efficiency and ecological interaction.
Modular Configuration
The layout consists of three equal-sized modules that effectively separate the sleeping and bathing spaces from the entry porch. This arrangement enhances usability and creates a natural flow among different activities. The porch acts as a link, inviting the outdoors in and allowing interaction with the environment. Two sliding doors provide flexibility, enabling the space to open or close according to weather conditions.
Roof Design
One of the notable aspects of the design is the hyperbolic paraboloid roof, which reduces the height of the building in line with the functions of each module. This shape supports both structural stability and effective rainwater drainage. The variation in the roof height adds visual interest while aligning with the natural landscape, creating a harmonious connection between architecture and nature.
Ecological Integration
To adapt to the site's topography, the Modular Hyperbolic Pod is elevated above the ground. Beneath the structure lies a prefabricated anaerobic digester that treats wastewater while generating methane gas, contributing to energy needs. This integration of ecological systems demonstrates a commitment to sustainable practices. An artificial wetland enhances the treatment process, allowing for efficient reuse of water and supporting environmentally responsible design.
Spatial Distinction
The elevation of the bedroom in relation to the entrance establishes a clear spatial distinction, providing extra space for storage while maintaining a cozy atmosphere. This detail not only enhances functionality but also preserves an open feel throughout the interior. As a result, the careful balance of design elements contributes to an overall user-friendly experience.
The combination of modular construction, innovative roof design, and ecological integration brings forth a well-rounded exploration of functional living in harmony with nature. Each aspect of the design serves a purpose, reflecting a modern approach to architecture that prioritizes both usability and environmental awareness.


