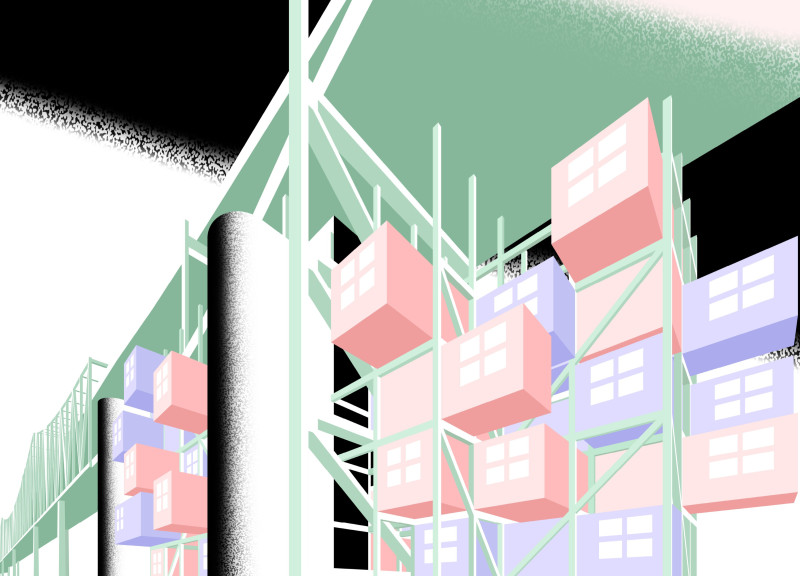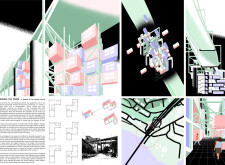5 key facts about this project
## Overview
Located along the Mystic River in Massachusetts, the proposal aims to address urban displacement and socio-economic disparities through a flexible architectural approach. The design considers the complex historical and socio-economic narratives of the area while prioritizing modularity and community-oriented living. The intention is to create a resilient housing solution that adapts to the evolving needs of residents and encourages social interaction.
## Spatial Strategy and Community Integration
This proposal adopts a modular structure that accommodates varied living arrangements, facilitating adaptability in response to economic changes. By organizing the housing units into interconnected clusters, the design fosters a sense of community through shared public spaces. Key features include market areas, recreational facilities, and pedestrian pathways, which enhance connectivity and promote social engagement among diverse user groups. The layout is intentionally designed to mitigate isolation and encourage community participation.
## Material Selection and Sustainability Focus
The material palette is carefully chosen to support both aesthetic appeal and environmental sustainability. The use of a steel framework provides robust structural integrity for the modular components, while prefabricated panels in varied colors contribute to a visually engaging façade. Glass facades enhance transparency and natural lighting, creating inviting interior environments. Concrete underpins the project’s durability, and wood accents in communal areas lend warmth to the overall atmosphere. This assortment of materials not only reduces carbon footprints but also aligns with the project’s commitment to integrating with the local environmental context.




















































