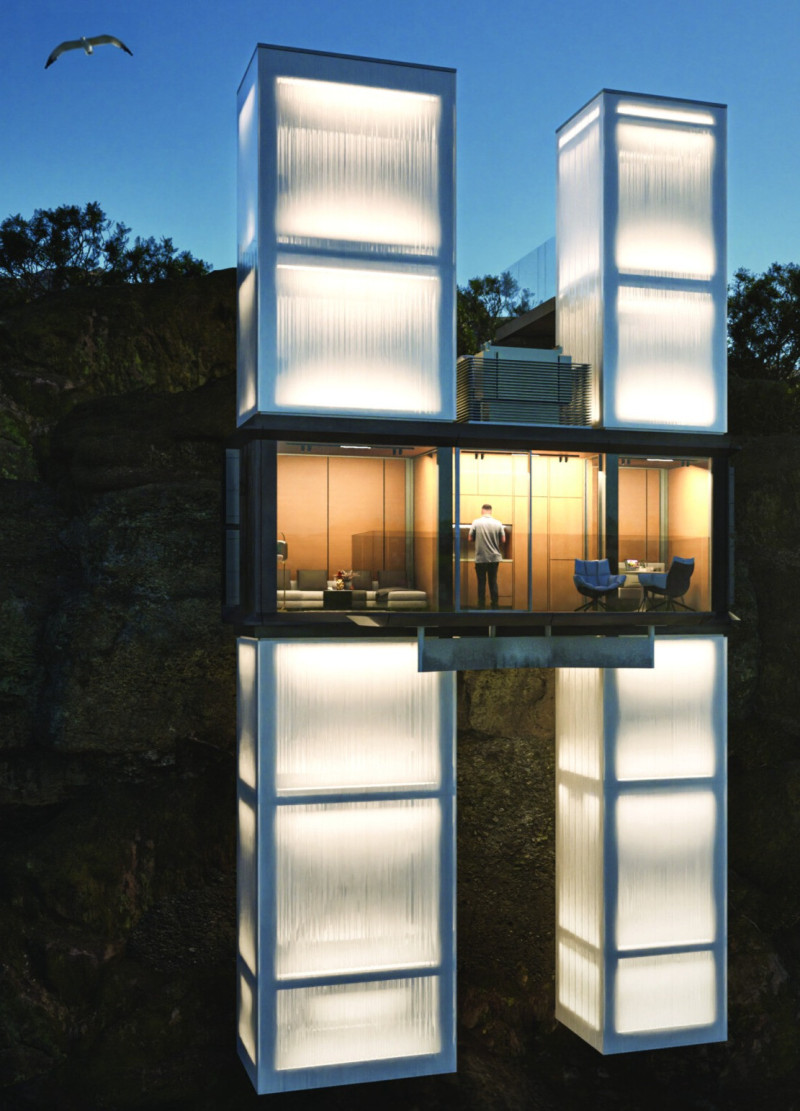5 key facts about this project
### Overview of the Project
The Rock Wall Retreat is a microhome design situated on a rocky cliff, integrating with its surrounding rugged landscape while providing expansive views. The design prioritizes efficient spatial use and incorporates modern materials and technology to create a functional and sustainable living environment.
### Spatial Optimization
The layout employs verticality to enhance natural light and views, while minimizing the building's footprint. The structure comprises elevated modules, which foster a connection to nature and stimulate visual engagement with the landscape. The design articulates distinct functional zones, including living areas, private spaces, and activity zones, each tailored to accommodate essential daily functions within modular 25-square meter units. This configuration not only encourages social interaction in communal areas but also ensures privacy and comfort in personal spaces.
### Material Selection and Sustainability
The material palette includes aluminum framing for durability, polycarbonate panels for thermal performance, extensive glass windows for maximizing views, and wood finishes that add warmth to the interior. The project incorporates sustainable technologies such as solar panels and an advanced water management system, featuring rainwater harvesting and greywater recycling. These initiatives demonstrate a commitment to sustainability and resource efficiency, aligning with contemporary environmental standards. The design leverages smart home technologies, allowing users to manage systems related to climate, lighting, and security efficiently, further promoting a sustainable lifestyle.























































