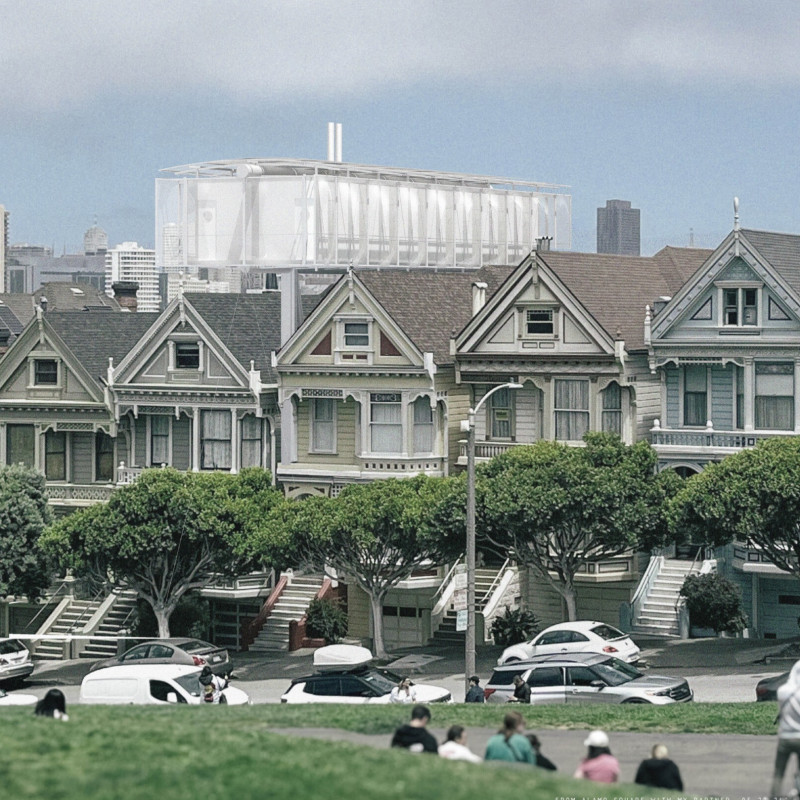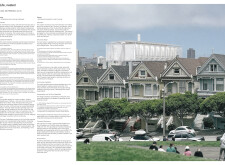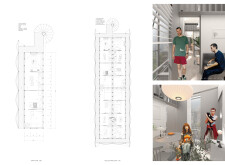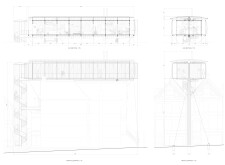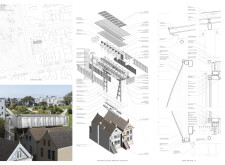5 key facts about this project
## Project Overview
**Project Title:** Life, Nested
**Location:** San Francisco, California, USA
**Year:** 2024
**Architects:** Lab Group
The Life, Nested project addresses the pressing housing crisis for low-income individuals in San Francisco by proposing an innovative urban housing solution. This initiative focuses on employing micro housing techniques to optimize limited urban spaces, specifically utilizing air rights above existing buildings. By reimagining density and affordability, the design aims to provide a viable alternative to traditional living arrangements while fostering community engagement.
### Spatial Configuration
The project features a layout that promotes efficient use of space through a linear progression along a central corridor. Each individual unit is designed to include essential amenities such as a kitchenette, bathroom, and workspace while maximizing comfort and functionality. Shared communal areas, including lounge spaces and kitchens, are integrated to enhance social interaction among residents, fostering a sense of community that is crucial for urban living.
### Material and Sustainability Initiatives
The architectural design emphasizes the use of durable and sustainable materials. The framing structure consists of steel, which is selected for its longevity and low maintenance requirements. Glass facades enhance natural light, connecting inhabitants visually to the surrounding landscape while supporting passive solar heating. The project further commits to sustainability through the use of eco-friendly materials, including recycled steel and low-VOC finishes, alongside features like solar panels and water harvesting systems that ensure self-sufficiency and reduce reliance on municipal resources.
The foundation employs pointed construction methods that distribute weight effectively while minimizing impact on existing structures, allowing for future urban development. Integrating smart mechanical systems, including energy-efficient HVAC solutions and waste management features such as greywater recycling and composting toilets, enhances the environmental performance of the project in line with contemporary sustainability goals.


