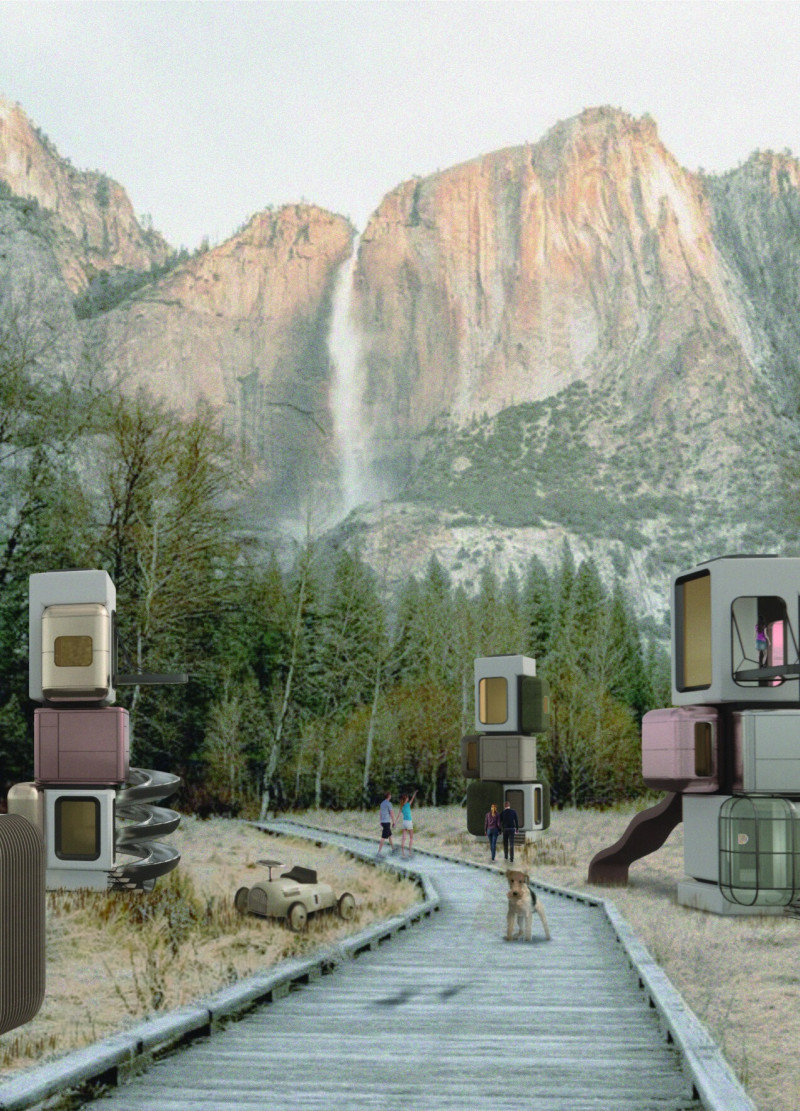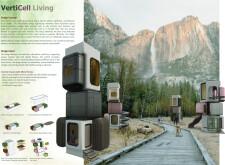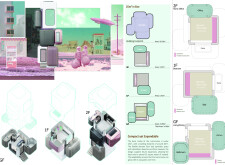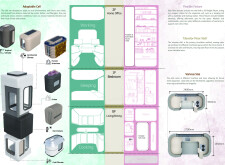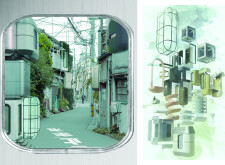5 key facts about this project
### Project Overview
VertiCell Living is situated near Yosemite National Park and addresses urban housing challenges through micro-home architecture. This project focuses on modular living, prioritizing adaptability, functionality, and sustainability to respond effectively to issues of space limitation and affordability in contemporary settings.
### Spatial Configuration and User Experience
The design strategy incorporates modular units that can be stacked or arranged in various configurations, optimizing the use of space while maintaining essential functional areas such as kitchens, bathrooms, and bedrooms. The configuration includes a central elevator floor slab, which facilitates efficient movement between living spaces and minimizes the need for traditional stairways. This arrangement fosters a cohesive living experience in approximately 25 square meters, with dedicated areas for living, sleeping, and working—structured to enhance comfort and utility.
### Material Selection and Sustainability
A thoughtful approach to materiality is evident in the project, which utilizes metal for structural integrity, timber for aesthetic warmth, and fiberglass for lightweight and insulating properties. The selection allows adaptations based on local climates and contextual requirements, promoting resilience and alignment with sustainability goals. This diversity not only supports environmental considerations but also permits customization for individual preferences and needs, ultimately contributing to a sustainable living environment.
The project's design outcomes include versatile and multifunctional furnishings, built-in storage solutions, and transformative furniture options that collectively mitigate common micro-living challenges, such as spatial confinement and storage deficiencies.


