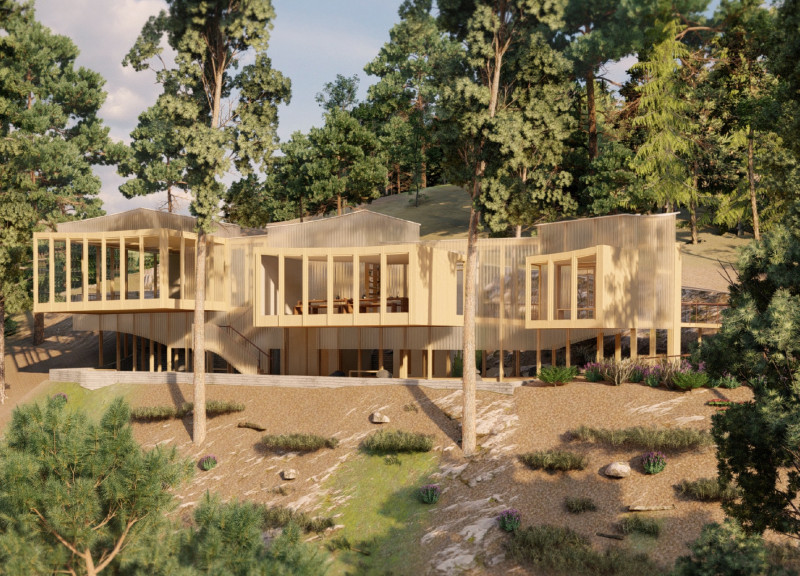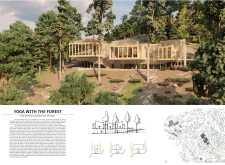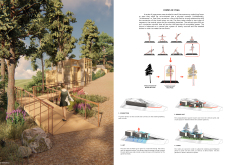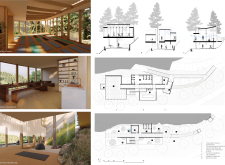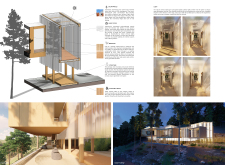5 key facts about this project
The "Yoga with the Forest" project at Vale De Moses is located in the peaceful foothills of the Sierra de Estrela mountains in central Portugal. This retreat focuses on wellness and meditation, aiming to create a strong connection between the building and its natural surroundings. Inspired by the "Tree Pose" in yoga, the design integrates naturally with the landscape, providing spaces for personal reflection and group activities.
Design Concept
The layout features a two-level structure linked by gently sloping ramps. These ramps allow easy movement throughout the site. When visitors arrive, they find an elevated path that leads them to various parts of the retreat. This design helps guests transition smoothly between the main house and the tranquil zen gardens, outdoor showers, and meditative areas.
Interior Spaces
Inside, the design includes a range of well-considered spaces for retreat participants. Near the entrance, a meditation bench offers framed views of the Sierra, inviting quiet contemplation. The private yoga room has operable windows that enhance ventilation and connect the interior with the outside. Close to this area, a tea room allows guests to share moments together while enjoying elevated views of the surrounding forest.
Yoga Space
The yoga space, also known as the shala, is a central feature of the design. Positioned to take advantage of panoramic forest views, it has high ceilings that curve upward, creating a calm and uplifting atmosphere suitable for meditation. To manage glare, surrounding trees are positioned to lessen direct sunlight. This thoughtful arrangement ensures a comfortable light environment for users.
Sustainable Elements
Sustainability is an important aspect of the project. It employs fully transparent solar cells that capture non-visible light, converting it into energy that can be used on-site. Translucent corrugated polycarbonate panels encase the glazing, improving thermal performance and allowing natural light to filter through the interior. At night, this feature illuminates the building and its surroundings softly.
Material choices strengthen the connection to the local environment. Locally sourced, fire-treated timber forms the primary structure, providing strength and a natural look. Cork is used for flooring due to its resistance to moisture, mold, and fire. Pine panels serve as the exterior siding, emphasizing the setting's relationship to the forest.
The design culminates in an elevated outdoor meditative bench that encourages visitors to connect with the forest canopy above, reinforcing the retreat's focus on nature as an essential component of the experience.


