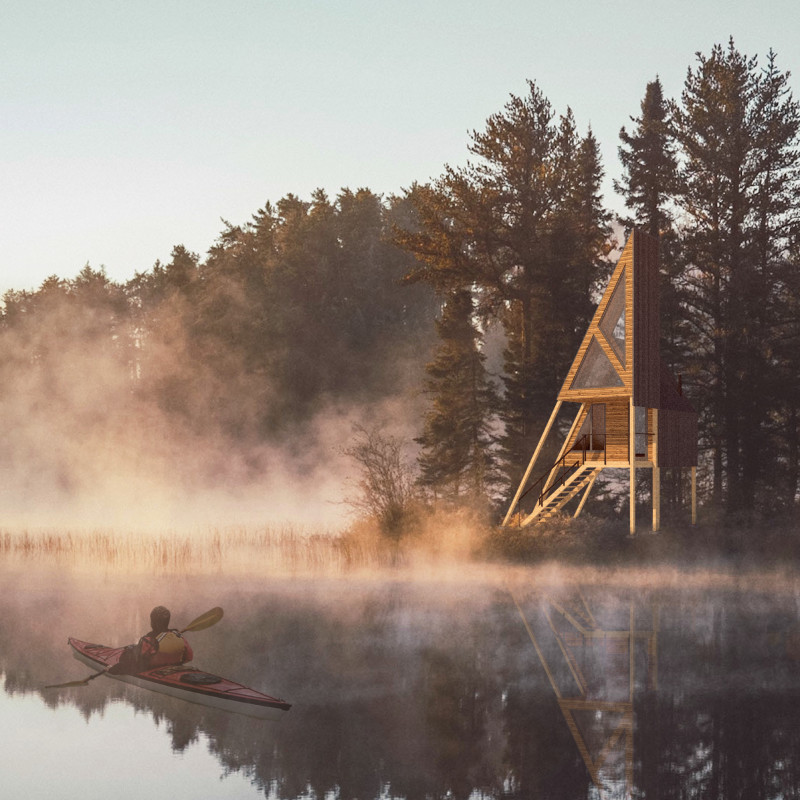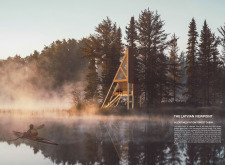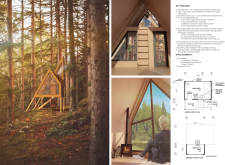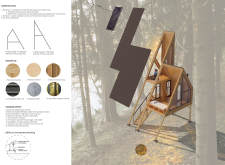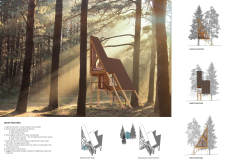5 key facts about this project
The Silent Meditation Forest Cabin is located in the Norwegian spruce forest of Latvia. It features a design inspired by the shape of a tea leaf, creating an effect where the structure seems to coexist with the trees around it. This design maximizes the views and sounds of the forest, establishing an atmosphere that supports meditation and introspection. The cabin serves as a peaceful retreat, encouraging people to connect closely with nature while providing spaces for both living and quiet reflection.
Elevation and Layout
The layout of the cabin is notable for its elevated Meditation Area, which is set above the main living spaces. This design encourages users to engage with the forest from a higher perspective. One key feature is the window that resembles a person sitting cross-legged, allowing natural scenery to be framed in a way that enhances meditation. This integration of form and experience invites a sense of mindfulness.
Sustainable Design Elements
Sustainability is a key focus of the Silent Meditation Forest Cabin. The structure is built on concrete footings that allow the forest floor to flourish underneath it, minimizing its ecological impact. Underneath the cabin, there is clever storage that accommodates water supplies, a rainwater collection system, a dry toilet, and additional storage for recreational equipment. This thoughtful use of space contributes to a multifunctional living environment.
Energy Efficiency and Natural Ventilation
The cabin's roof is angled to optimize sunlight, making it suitable for the installation of photovoltaic panels and solar hot water systems. Operable windows throughout the design enable effective cross-ventilation, ensuring that fresh air circulates and natural light fills the interior. This approach helps maintain a comfortable indoor climate and enhances the overall sense of tranquility.
Material Selection
The construction utilizes several chosen materials, including reclaimed lumber, plywood for the interior, natural wood siding, corrugated metal roofing, and recycled steel. Perovskite-coated windows are incorporated to improve energy efficiency, aligning with the project’s emphasis on sustainable design while adding to the overall visual appeal.
A small balcony extends from the cabin, offering a sheltered space for occupants to enjoy the surrounding forest while remaining protected from the weather. This detail promotes interaction with nature, creating moments for reflection and appreciation of the tranquil environment.


