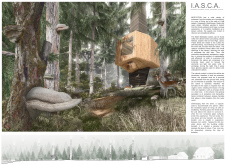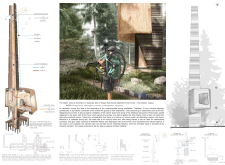5 key facts about this project
The Silent Meditation Cabins are located in a dense coniferous forest in Latvia, around 100 km from Riga. These cabins offer a setting for quiet reflection and meditation, aiming to enhance the connection between people and nature. The design incorporates themes of introspection, atmosphere, serenity, contemplation, and ascension, focusing on sustainability and a respectful interaction with the environment.
Design Concept
The cabins showcase a trunk-like tower shape that links to the forest around them. By utilizing natural resources such as sunlight, rainwater, and wind, the cabins strive to reduce their impact on the environment while improving the experience for users. At night, they emit soft light signals to help with navigation in the forest, contributing to the calming atmosphere.
Spatial Organization
Elevated above the ground, each cabin minimizes its disruption of the natural surroundings, creating a space that feels separate from the outside world. The opaque facades ensure that occupants can meditate without interruptions from external distractions. The design includes a single-occupancy capsule that extends from the main structure, offering personal space for meditation and fostering a deeper connection to the natural setting.
Community and Amenities
The entrance area facilitates access to the retreat, featuring a reception desk, luggage storage, charging points, and seating for guests. This layout helps maintain a relaxing atmosphere as visitors enter the meditative spaces. Additionally, a communal dock area encourages group meditation and social activities, providing a sheltered space that allows guests to remain engaged with the natural surroundings.
Interior Flexibility
Inside, the cabins are designed for versatility, accommodating different activities like meditation, cooking, and relaxation. The furniture adapts to various needs, with benches that can double as beds and tatami mattresses available for sleeping. Amenities such as a sauna further support the overall focus on wellness and self-discovery.
In terms of construction, materials include lamellar wood for structure, metallic strips for support, precast concrete footings for stability, and steel micropiles. Overlapping shingles form the outer layer, protecting the cabins from weather while enhancing the natural look. A rocket fire stove provides efficient heating, and a gravity light mechanism offers a sustainable way to generate light, reflecting a careful approach to design that prioritizes both function and sustainability.





















































