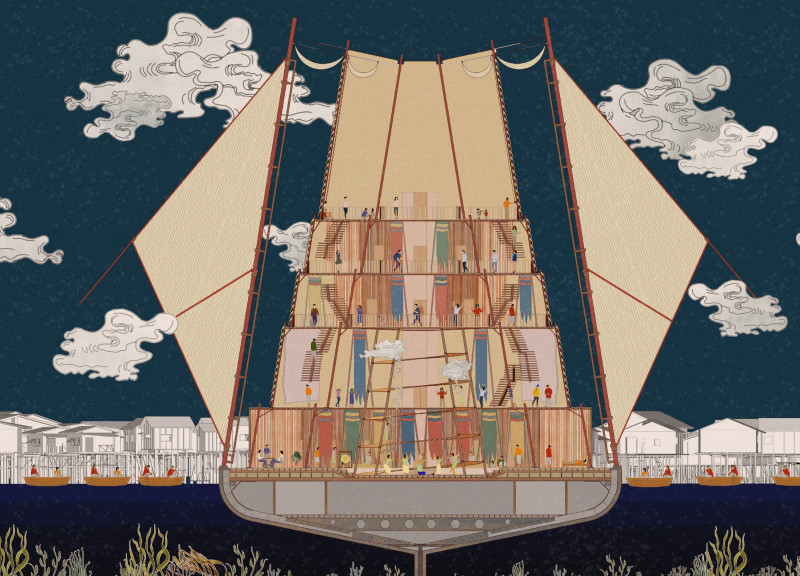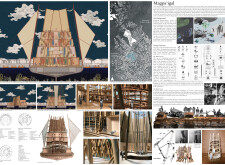5 key facts about this project
## Architectural Design Report: Magpa'igal Project
### Overview
Located in the Kampung Bangau-Bangau area of Semporna, Sabah, Malaysia, the Magpa'igal project responds to the cultural, social, and environmental dynamics of the local community. The design aims to integrate traditional practices with contemporary architectural solutions, reflecting the residents' dependence on the maritime environment. This report examines the architectural concept, materiality, and design outcomes that contribute to the project's identity.
### Spatial Organization and Functionality
The architectural form is inspired by the shape of a boat, symbolizing mobility and resilience intrinsic to the region’s maritime culture. The layout features vertical layering that accommodates multiple functions, including ritual spaces for communal gatherings and marketplaces. Strategically positioned large openings and elevated platforms enhance natural light and ventilation, optimizing the indoor environment for the humid tropical climate. This organization fosters community interaction while ensuring that essential activities are accessible and interconnected.
### Sustainability and Material Selection
Magpa'igal incorporates locally sourced, sustainable materials that reflect the environmental ethos of the community. Bamboo serves as a primary structural element due to its strength and flexibility, while local timber is employed for various architectural features, showcasing traditional craftsmanship. Fabric elements, reminiscent of sails, are utilized for shading and ventilation, supporting airflow and temperature regulation. Reinforced concrete is used for foundational stability, ensuring durability with minimal impact on the natural landscape. This thoughtful selection contributes to the project’s sustainability while addressing the immediate needs of the population amidst challenges such as rising sea levels.



















































