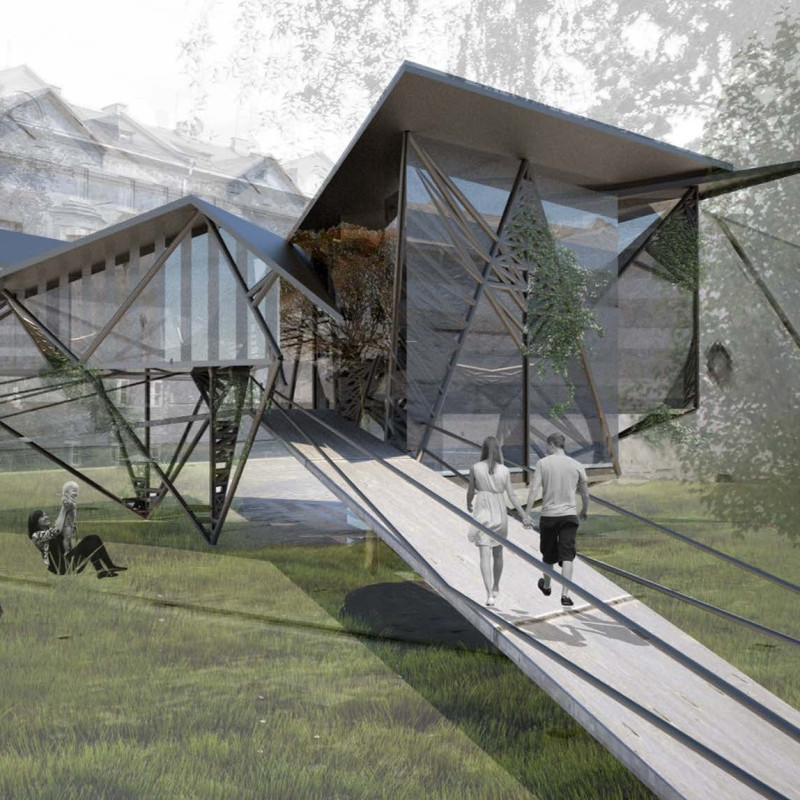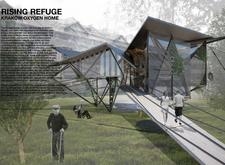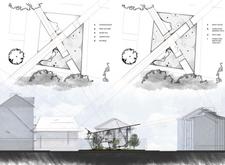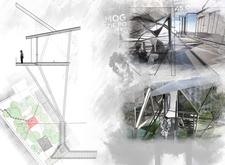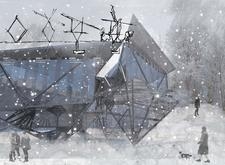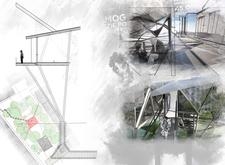5 key facts about this project
**Overview**
The Rising Refuge: Kraków Oxygen Home is located in the urban environment of Kraków, aimed at providing a safe space that emphasizes environmental awareness and community engagement. The design seeks to address the pressing urban challenges such as air pollution while incorporating green spaces that offer a holistic experience for users. The project integrates innovative architectural strategies to enhance both the living environment and social interactions among residents.
**Spatial Composition**
The layout prioritizes connectivity and interaction among various program elements, including living quarters, communal areas, and support services such as counseling. Entry pathways are designed as sloped, accessible trails, guiding visitors through landscaped areas that encourage community gatherings. Common spaces are crafted to promote social interaction and relaxation, fostering a blend of built and natural environments. Private spaces feature adaptable layouts that cater to individual preferences, allowing for a balance between solitude and community engagement. This interconnected design strategy enhances the overall functionality and user experience throughout the facility.
**Materiality and Sustainability**
The architectural design employs a carefully selected array of materials that reflect the project's environmental objectives. A steel framework ensures structural integrity while maintaining a minimal visual footprint, contributing to a sense of lightness. Extensive use of glass establishes a connection between interior and exterior spaces, allowing for ample natural light. Wood elements are incorporated for flooring and additional features, providing warmth to the aesthetic. Concrete is utilized for its durability in various structural components, while integrated vegetation improves air quality and enriches the overall environment. This thoughtful combination of materials is not only functional but also aligns with the project's sustainability goals, showcasing a commitment to ecological resilience.


