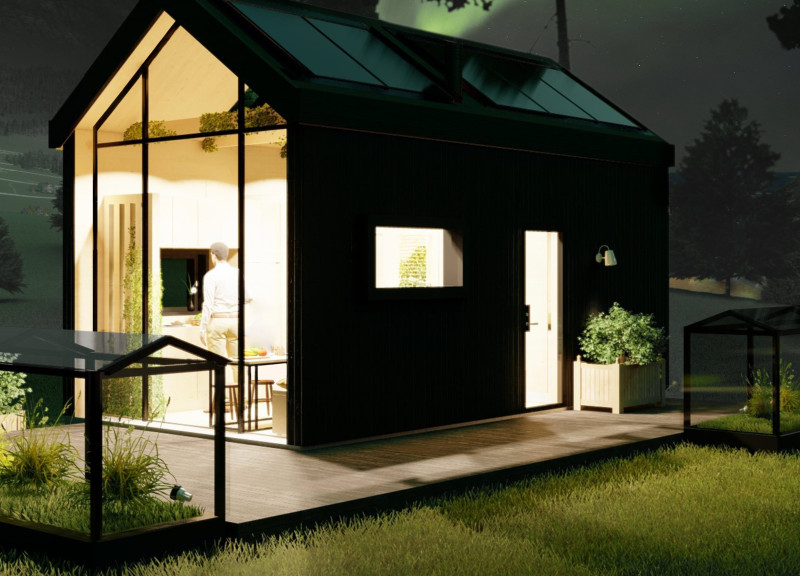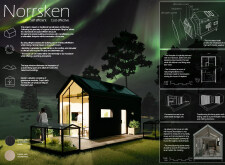5 key facts about this project
Norrsken embodies traditional Scandinavian design while standing firmly in its landscape. The structure promotes sustainability and self-sufficiency, focusing on efficient living. Inspired by the geometry of a "långhus," the design maximizes space and establishes a close relationship between the indoors and outdoors.
Sustainability
Off-grid solutions are central to Norrsken. Solar panels on the roof generate electricity, while rainwater is collected and recycled for different uses. This approach reduces the environmental impact of the building and fosters a lifestyle in harmony with nature. The design also includes greenhouse modules, which can provide significant food production throughout the year, reinforcing the connection with sustainable practices.
Spatial Organization
The layout of Norrsken is carefully planned to optimize natural light. Living areas face west, allowing sunlight to pour in during the afternoon. Entrances, bathrooms, and bedrooms are positioned towards the east, creating a functional flow while ensuring privacy. This thoughtful arrangement enhances light throughout the home and invites the natural surroundings into everyday life.
Materiality and Structure
Wooden panels form the exterior walls, while the interior features pinewood. These materials maintain a unified aesthetic that aligns with Scandinavian simplicity. Elevating the building on stilts addresses moisture concerns and makes it suitable for various rocky sites. This choice creates a visible connection to the landscape, grounding the design in its environment.
Design Features
Inside, sliding walls add flexibility, enabling spaces to change according to daily needs. The heating systems—geothermal energy and a wood-burning stove—ensure comfort while also becoming integral features of the home's character. Large windows further enhance the design by blurring the lines between the inside and the outside, inviting the surrounding landscape into daily experiences.




















































