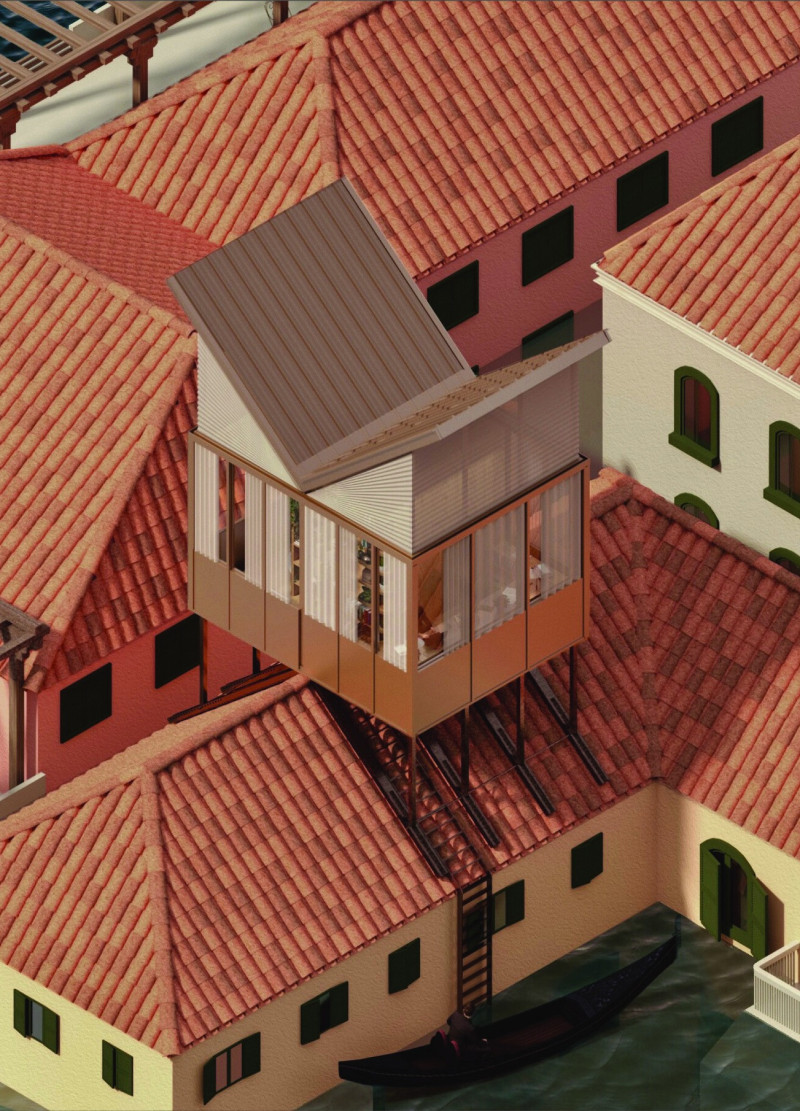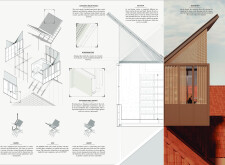5 key facts about this project
### Overview
Located in a flood-prone coastal area, the architectural design known as "Ridge" addresses the challenges posed by climate change, particularly rising sea levels. The project aims to combine modern design principles with a historical context, emphasizing functionality and sustainability for residential living. The name "Ridge" reflects the structure's elevated nature, symbolizing both protection and adaptability in response to aquatic challenges.
### Elevated Structural Design
The building employs a system of slender steel uprights that create a light, airy aesthetic while ensuring stability and durability. This elevated platform promotes natural water runoff, preventing flooding within living spaces. The use of materials has been carefully curated for aesthetic appeal and performance under adverse weather conditions. Key elements include lightweight KingSpan roof and wall panels that enhance insulation and energy efficiency, as well as foldable fabric walls equipped with solar shading for optimal interior climate control. An innovative roof design features a slidable mechanism that adjusts to weather conditions, allowing for dynamic outdoor spaces while effectively managing rain and sunlight.
### Sustainability and Community Engagement
Sustainability is a core aspect of the project, with systems in place for both water and waste management. A rainwater collection system is integrated into the roofing structure, supporting responsible water usage, while a composting system within the kitchen promotes sustainable waste disposal. Additionally, the architectural framework encourages community interaction through elevated stairs that connect the structure to lower surrounding buildings, fostering a social environment in what could otherwise be an isolating landscape. The project reflects a holistic vision where environmental stewardship, practicality, and community cohesion are integral to its design.























































